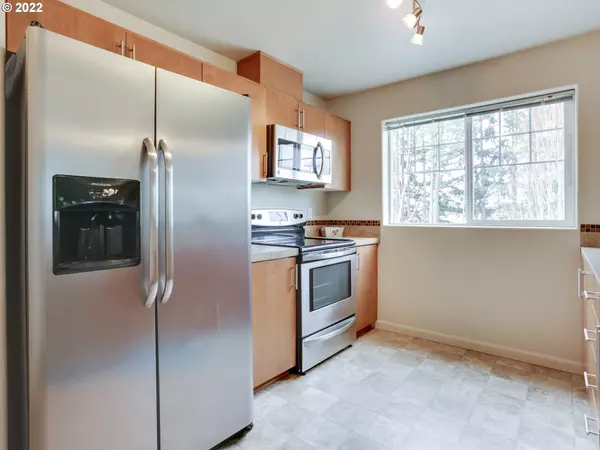Bought with John L. Scott Market Center
For more information regarding the value of a property, please contact us for a free consultation.
10804 NE HOLLY ST #308 Hillsboro, OR 97006
Want to know what your home might be worth? Contact us for a FREE valuation!

Our team is ready to help you sell your home for the highest possible price ASAP
Key Details
Sold Price $330,000
Property Type Condo
Sub Type Condominium
Listing Status Sold
Purchase Type For Sale
Square Footage 966 sqft
Price per Sqft $341
Subdivision Carriages At Autumn Creek
MLS Listing ID 22642399
Sold Date 04/08/22
Style Traditional
Bedrooms 2
Full Baths 2
Condo Fees $280
HOA Fees $280/mo
Year Built 2013
Annual Tax Amount $2,653
Tax Year 2020
Property Description
Great location for this affordable unit just 1 mile to Tanasbourne Town Center & minutes to freeways. Nice view out to the neighboring trees. Tile counters in kitchen with granite eating bar and stainless steel appliances, blt-in micro and Washer/dryer included in the unit. Primary bedroom with private bath. 2nd bathroom is large with good storage. Enjoy cozy frplc in winter & 82 Bike Score for summers .Nice roommate floor plan with 2 baths. A 1 car garage completes package.Occupy immediately
Location
State OR
County Washington
Area _152
Interior
Interior Features Floor3rd, Granite, Laundry, Vaulted Ceiling, Vinyl Floor, Wallto Wall Carpet
Heating Wall Furnace, Zoned
Cooling None
Fireplaces Number 1
Fireplaces Type Electric
Appliance Dishwasher, Disposal, Free Standing Range, Free Standing Refrigerator, Granite, Microwave, Plumbed For Ice Maker, Stainless Steel Appliance, Tile
Exterior
Exterior Feature Deck
Garage Detached
Garage Spaces 1.0
View Trees Woods
Roof Type Composition
Parking Type Driveway
Garage Yes
Building
Story 3
Foundation Concrete Perimeter
Sewer Public Sewer
Water Public Water
Level or Stories 3
Schools
Elementary Schools Mckinley
Middle Schools Five Oaks
High Schools Westview
Others
Senior Community No
Acceptable Financing Cash, Conventional, FHA, VALoan
Listing Terms Cash, Conventional, FHA, VALoan
Read Less

GET MORE INFORMATION




