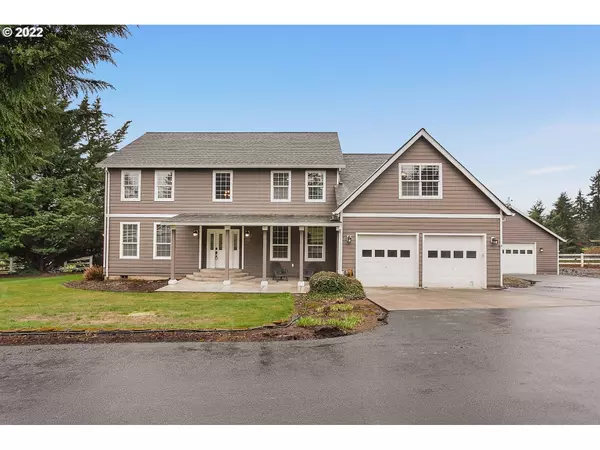Bought with John L. Scott
For more information regarding the value of a property, please contact us for a free consultation.
34058 E KAPPLER RD St Helens, OR 97051
Want to know what your home might be worth? Contact us for a FREE valuation!

Our team is ready to help you sell your home for the highest possible price ASAP
Key Details
Sold Price $959,000
Property Type Single Family Home
Sub Type Single Family Residence
Listing Status Sold
Purchase Type For Sale
Square Footage 4,094 sqft
Price per Sqft $234
MLS Listing ID 22351842
Sold Date 04/22/22
Style Stories2, Craftsman
Bedrooms 6
Full Baths 4
Year Built 1995
Annual Tax Amount $6,567
Tax Year 2021
Lot Size 1.930 Acres
Property Description
Saint Helens home on 1.93 acres with Mt Hood views! Kitchen includes cook island, trash compactor, stainless steel appliances, & French doors. Primary suite features jetted tub with TV, glass rainfall shower, & walk-in closet. Large 5th bedroom with attached bathroom. Permitted 742 sq ft ADU includes full kitchen, living room, bathroom, bedroom & den. Expansive backyard with pool, hot tub, covered patio with gas fit pit, & toolshed. Yard boasts fruit trees & garden. View sunrises to city lights!
Location
State OR
County Columbia
Area _155
Zoning RR2
Rooms
Basement Crawl Space
Interior
Interior Features Ceiling Fan, Central Vacuum, Engineered Hardwood, Garage Door Opener, Granite, High Ceilings, High Speed Internet, Jetted Tub, Separate Living Quarters Apartment Aux Living Unit, Sound System, Tile Floor
Heating Forced Air, Heat Pump
Cooling Heat Pump
Fireplaces Number 1
Fireplaces Type Gas
Appliance Builtin Oven, Builtin Range, Cook Island, Dishwasher, Disposal, Down Draft, Free Standing Refrigerator, Microwave, Pantry, Stainless Steel Appliance, Trash Compactor
Exterior
Exterior Feature Accessory Dwelling Unit, Builtin Hot Tub, Covered Patio, Deck, Fire Pit, Garden, Pool, Porch, R V Parking, Tool Shed, Yard
Garage Attached, Oversized
Garage Spaces 2.0
View Mountain, Territorial
Roof Type Composition
Parking Type Driveway, R V Access Parking
Garage Yes
Building
Lot Description Flag Lot
Story 2
Sewer Septic Tank
Water Public Water
Level or Stories 2
Schools
Elementary Schools Mcbride
Middle Schools St Helens
High Schools St Helens
Others
Senior Community No
Acceptable Financing Cash, Conventional, FHA, VALoan
Listing Terms Cash, Conventional, FHA, VALoan
Read Less

GET MORE INFORMATION




