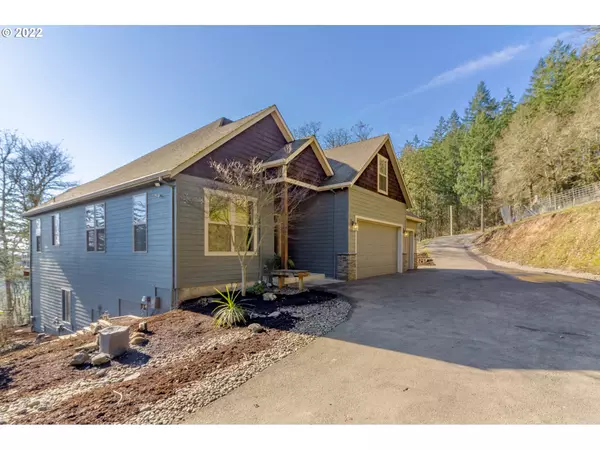Bought with HomeSmart Realty Group
For more information regarding the value of a property, please contact us for a free consultation.
10321 KISKA LN SE Jefferson, OR 97352
Want to know what your home might be worth? Contact us for a FREE valuation!

Our team is ready to help you sell your home for the highest possible price ASAP
Key Details
Sold Price $935,000
Property Type Single Family Home
Sub Type Single Family Residence
Listing Status Sold
Purchase Type For Sale
Square Footage 3,614 sqft
Price per Sqft $258
MLS Listing ID 22493404
Sold Date 04/14/22
Style Custom Style
Bedrooms 4
Full Baths 2
Year Built 2006
Annual Tax Amount $4,596
Tax Year 2020
Lot Size 2.610 Acres
Property Description
This custom home is set among the trees with 2.61 acres and a gorgeous view. Inside boasts hand scraped floors, high-end appliances, formal dining, high ceilings, private office, great room style kitchen and living room, gas fireplace, large movie theater room, master on main, kitchenette/wet bar for dual living, generator hook-up, gym, central vac, and much more. Outside offers a 3 car garage, TREX deck, zip line, pool, treehouse, hot tub, garden, fire pit, room for a shop, and I-5 access.
Location
State OR
County Marion
Area _170
Zoning EFU
Rooms
Basement Finished, Full Basement
Interior
Interior Features Ceiling Fan, Dual Flush Toilet, Granite, Hardwood Floors, High Ceilings, High Speed Internet, Home Theater, Laundry, Separate Living Quarters Apartment Aux Living Unit, Soaking Tub, Washer Dryer
Heating Heat Pump
Cooling Heat Pump
Fireplaces Number 1
Fireplaces Type Propane
Appliance Cook Island, Dishwasher, Disposal, Free Standing Refrigerator, Granite, Microwave, Pantry, Plumbed For Ice Maker, Range Hood, Stainless Steel Appliance
Exterior
Exterior Feature Covered Patio, Deck, Dog Run, Fenced, Fire Pit, Free Standing Hot Tub, Pool, Porch, Private Road, Raised Beds, Sprinkler, Tool Shed
Garage Attached
Garage Spaces 3.0
View Territorial, Valley
Roof Type Shingle
Parking Type Driveway, Parking Pad
Garage Yes
Building
Lot Description Sloped
Story 3
Sewer Sand Filtered
Water Well
Level or Stories 3
Schools
Elementary Schools Battle Creek
Middle Schools Crossler
High Schools Sprague
Others
Senior Community No
Acceptable Financing Cash, Conventional, VALoan
Listing Terms Cash, Conventional, VALoan
Read Less

GET MORE INFORMATION




