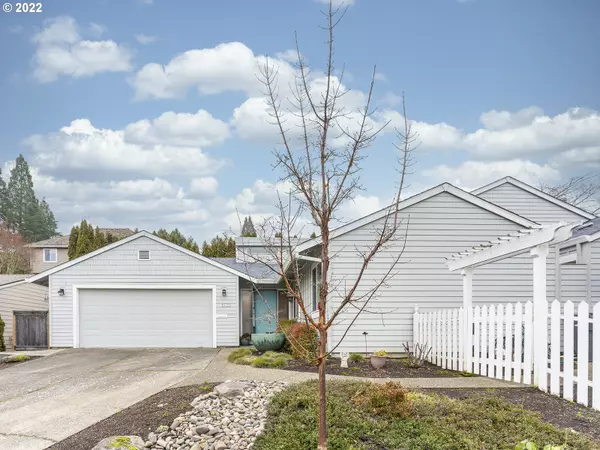Bought with Ken Miller & Associates
For more information regarding the value of a property, please contact us for a free consultation.
10845 SW HIGHLAND DR Tigard, OR 97224
Want to know what your home might be worth? Contact us for a FREE valuation!

Our team is ready to help you sell your home for the highest possible price ASAP
Key Details
Sold Price $713,000
Property Type Single Family Home
Sub Type Single Family Residence
Listing Status Sold
Purchase Type For Sale
Square Footage 1,868 sqft
Price per Sqft $381
Subdivision Summerfield
MLS Listing ID 22536729
Sold Date 02/15/22
Style Stories1, Ranch
Bedrooms 2
Full Baths 2
Condo Fees $625
HOA Fees $52/ann
Year Built 1979
Annual Tax Amount $5,120
Tax Year 2021
Lot Size 6,534 Sqft
Property Description
Here is a once-in-a-lifetime opportunity to own an exquisitely remodeled 1-level home at 55+ Summerfield Golf Resort. Genius design. Light-filled modern floorplan, quality materials at every turn & premier artisanship. SUPERIOR materials through-out. Luxury vinyl flooring. New hi-efficiency furnace & AC in 2021. Triple pane windows-Quartz counters-2 gas Fireplaces-great room. Summerfield amenities include swimming pool, tennis/pickleball courts, clubhouse and optional unlimited golf. FANTASTIC!
Location
State OR
County Washington
Area _151
Rooms
Basement Crawl Space
Interior
Interior Features Air Cleaner, Garage Door Opener, High Speed Internet, Laminate Flooring, Laundry, Quartz, Vaulted Ceiling, Washer Dryer
Heating Forced Air, Forced Air90
Cooling Central Air
Fireplaces Number 2
Fireplaces Type Gas
Appliance Convection Oven, Dishwasher, Disposal, Free Standing Gas Range, Free Standing Refrigerator, Gas Appliances, Island, Pantry, Quartz, Range Hood, Stainless Steel Appliance
Exterior
Exterior Feature Patio, Sprinkler, Tool Shed
Garage Attached, Oversized
Garage Spaces 2.0
Roof Type Composition
Parking Type Driveway
Garage Yes
Building
Lot Description Cul_de_sac, Level, Private
Story 1
Foundation Concrete Perimeter
Sewer Public Sewer
Water Public Water
Level or Stories 1
Schools
Elementary Schools Templeton
Middle Schools Twality
High Schools Tigard
Others
Senior Community Yes
Acceptable Financing Cash, Conventional, FHA, VALoan
Listing Terms Cash, Conventional, FHA, VALoan
Read Less

GET MORE INFORMATION




