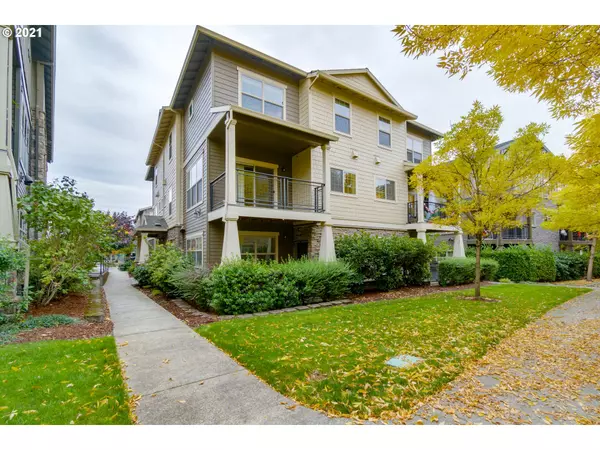Bought with John L. Scott
For more information regarding the value of a property, please contact us for a free consultation.
633 NE ADWICK DR Hillsboro, OR 97006
Want to know what your home might be worth? Contact us for a FREE valuation!

Our team is ready to help you sell your home for the highest possible price ASAP
Key Details
Sold Price $365,000
Property Type Townhouse
Sub Type Townhouse
Listing Status Sold
Purchase Type For Sale
Square Footage 1,528 sqft
Price per Sqft $238
Subdivision Arbor Crossing At Quatama
MLS Listing ID 21453066
Sold Date 11/04/21
Style Stories2, Townhouse
Bedrooms 3
Full Baths 2
Condo Fees $387
HOA Fees $387/mo
Year Built 2007
Annual Tax Amount $3,372
Tax Year 2020
Property Description
Welcome to one of the nicest units in the development w/the Tribeca floor plan (largest in complex), peaceful & quiet corner unit, & overlooking trees. Main floor includes desirable open kitchen-dining-lvg rm layout w/attached covered balcony & abundant natural light. Spacious kitchen w/SS appliances & island w/brkfst bar. Master en-suite & all 3 bedrooms on same level. HOA includes pool, playground, fitness center, club house, & yard space, & just 2 blocks from Max line stop. Brand new A/C.
Location
State OR
County Washington
Area _152
Rooms
Basement None
Interior
Interior Features Garage Door Opener, High Ceilings, Laminate Flooring, Laundry, Sprinkler, Tile Floor, Vaulted Ceiling, Wallto Wall Carpet, Washer Dryer
Heating Forced Air
Cooling Central Air
Appliance Dishwasher, Disposal, Free Standing Range, Free Standing Refrigerator, Island, Microwave, Plumbed For Ice Maker, Stainless Steel Appliance, Tile
Exterior
Exterior Feature Covered Deck, Pool, Yard
Garage Attached
Garage Spaces 1.0
View Trees Woods
Parking Type Driveway, Off Street
Garage Yes
Building
Lot Description Level
Story 3
Sewer Public Sewer
Water Public Water
Level or Stories 3
Schools
Elementary Schools Mckinley
Middle Schools Five Oaks
High Schools Westview
Others
Senior Community No
Acceptable Financing Cash, Conventional
Listing Terms Cash, Conventional
Read Less

GET MORE INFORMATION




