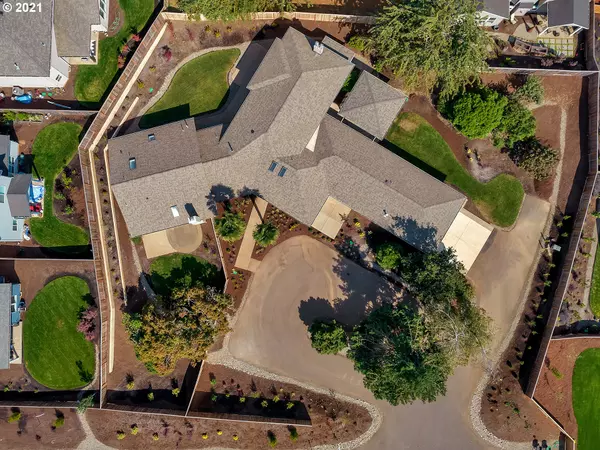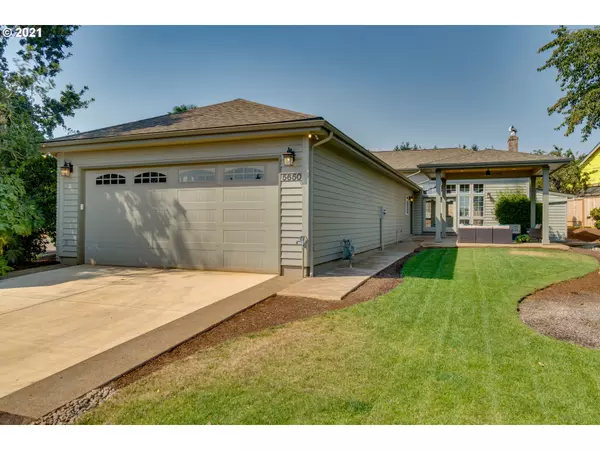Bought with Coldwell Banker Mountain West
For more information regarding the value of a property, please contact us for a free consultation.
5650 Horizon View ST SE #35 Salem, OR 97306
Want to know what your home might be worth? Contact us for a FREE valuation!

Our team is ready to help you sell your home for the highest possible price ASAP
Key Details
Sold Price $1,004,000
Property Type Single Family Home
Sub Type Single Family Residence
Listing Status Sold
Purchase Type For Sale
Square Footage 3,220 sqft
Price per Sqft $311
Subdivision Rainier Ridge
MLS Listing ID 21041995
Sold Date 12/10/21
Style Stories1, Traditional
Bedrooms 3
Full Baths 3
Year Built 1988
Annual Tax Amount $5,688
Tax Year 2020
Lot Size 0.920 Acres
Property Description
This Stunning redesigned remodeled Rainier Ridge Estate home on a shy acre in beautiful South Salem is surrounded by landscaped paradise. Rolling lawns & expansive covered patio just through the atrium great room doors plus luxurious double island kitchen with added prep area, breakfast bar, and storage are perfect for gathering & entertaining. Guests can stay in the private Jr. Suite. Primary Suite has tiled zero step walk in shower, spa tub, oversized walk in, gas fireplace & private patio.
Location
State OR
County Marion
Area _172
Rooms
Basement Crawl Space
Interior
Interior Features Ceiling Fan, Garage Door Opener, Granite, High Ceilings, Laundry, Lo V O C Material, Reclaimed Material, Tile Floor, Vinyl Floor, Wallto Wall Carpet
Heating Forced Air95 Plus
Cooling Central Air
Fireplaces Number 2
Fireplaces Type Gas
Appliance Builtin Oven, Builtin Range, Butlers Pantry, Disposal, Free Standing Refrigerator, Gas Appliances, Granite, Island, Microwave, Plumbed For Ice Maker, Range Hood, Stainless Steel Appliance
Exterior
Exterior Feature Covered Patio, Fenced, Patio, Porch, Private Road, R V Parking, Sprinkler, Yard
Garage Attached, ExtraDeep, Tandem
Garage Spaces 2.0
Roof Type Composition
Parking Type Driveway, Off Street
Garage Yes
Building
Lot Description Gentle Sloping, Level, Private, Secluded
Story 1
Foundation Stem Wall
Sewer Public Sewer
Water Public Water
Level or Stories 1
Schools
Elementary Schools Bush
Middle Schools Crossler
High Schools Sprague
Others
Senior Community No
Acceptable Financing Cash, Conventional, FHA, StateGILoan, VALoan
Listing Terms Cash, Conventional, FHA, StateGILoan, VALoan
Read Less

GET MORE INFORMATION




