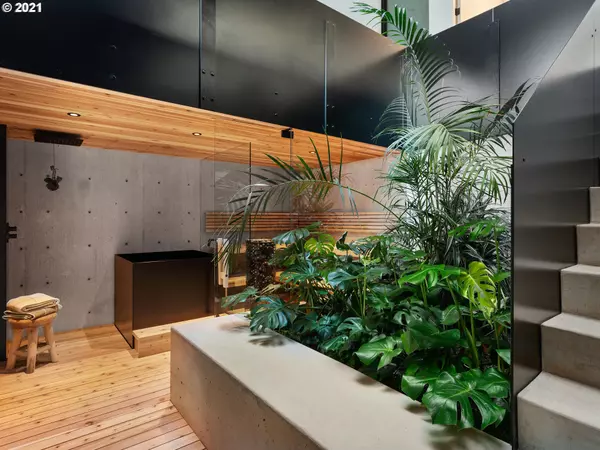Bought with John L. Scott Portland Central
For more information regarding the value of a property, please contact us for a free consultation.
3112 SE 36TH AVE Portland, OR 97202
Want to know what your home might be worth? Contact us for a FREE valuation!

Our team is ready to help you sell your home for the highest possible price ASAP
Key Details
Sold Price $2,150,000
Property Type Single Family Home
Sub Type Single Family Residence
Listing Status Sold
Purchase Type For Sale
Square Footage 2,885 sqft
Price per Sqft $745
Subdivision Richmond / Division
MLS Listing ID 21466848
Sold Date 12/28/21
Style Custom Style, N W Contemporary
Bedrooms 3
Full Baths 2
Year Built 2021
Annual Tax Amount $3,338
Tax Year 2020
Lot Size 3,049 Sqft
Property Description
A PNW Modern Masterpiece. Natural materials, concrete & steel construction, lush greenery, mindfully placed floor-to-ceiling windows and skylights combine with carefully curated outdoor spaces, making this tranquil retreat remarkable in every way. 3-story interior atrium, home theater and Scandinavian zen spa with sauna & steel plunge. Perfectly situated in the middle of SE Portland with a 93 Walk Score, this bold, striking and daringly modern home brings architectural prowess to the east side.
Location
State OR
County Multnomah
Area _143
Zoning R5
Rooms
Basement Exterior Entry, Finished, Partial Basement
Interior
Interior Features Floor3rd, Concrete Floor, Furnished, Garage Door Opener, Granite, High Ceilings, High Speed Internet, Home Theater, Laundry, Soaking Tub, Washer Dryer
Heating Heat Pump, Radiant, Zoned
Cooling Central Air
Fireplaces Number 1
Fireplaces Type Wood Burning
Appliance Builtin Refrigerator, Convection Oven, Dishwasher, Free Standing Gas Range, Gas Appliances, Granite, Island, Microwave, Pantry, Range Hood, Wine Cooler
Exterior
Exterior Feature Covered Deck, Covered Patio, Deck, Fenced, Fire Pit, Garden, Gas Hookup, Patio
Garage Attached, Oversized, TuckUnder
Garage Spaces 1.0
View Territorial
Roof Type Other
Parking Type Driveway, Off Street
Garage Yes
Building
Lot Description Level
Story 3
Foundation Concrete Perimeter, Other
Sewer Public Sewer
Water Public Water
Level or Stories 3
Schools
Elementary Schools Creston
Middle Schools Kellogg
High Schools Franklin
Others
Senior Community No
Acceptable Financing CallListingAgent, Cash, Conventional, Other
Listing Terms CallListingAgent, Cash, Conventional, Other
Read Less

GET MORE INFORMATION




