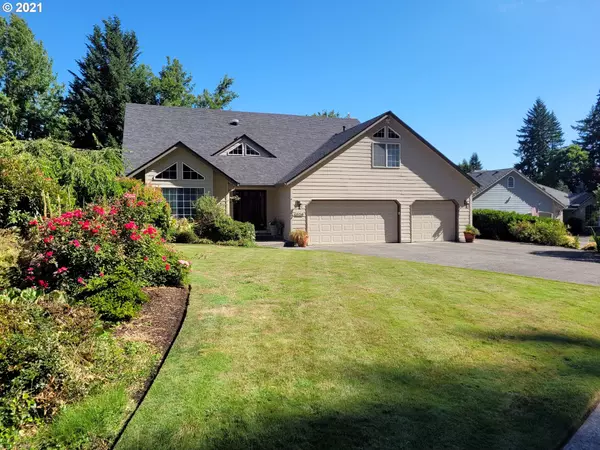Bought with Knipe Realty ERA Powered
For more information regarding the value of a property, please contact us for a free consultation.
15218 NE 25TH CIR Vancouver, WA 98684
Want to know what your home might be worth? Contact us for a FREE valuation!

Our team is ready to help you sell your home for the highest possible price ASAP
Key Details
Sold Price $622,500
Property Type Single Family Home
Sub Type Single Family Residence
Listing Status Sold
Purchase Type For Sale
Square Footage 2,407 sqft
Price per Sqft $258
Subdivision Evergreen
MLS Listing ID 21079694
Sold Date 11/01/21
Style Contemporary, Traditional
Bedrooms 3
Full Baths 2
Year Built 1993
Annual Tax Amount $4,706
Tax Year 2021
Lot Size 10,890 Sqft
Property Description
Rare Opportunity! Pride of ownership in this spacious custom-built 2407sf 3BR+ w/2.1 BA. Quiet cul-de-sac in desirable Evergreen community! Ideally located on a.25 acre private parcel w/ mature landscaping. Perfect for entertaining on a large trek-type backyard deck & adjacent covered patio. Gourmet quartz kitchen, formal DR, vaulted great LR. Over-sized 3 Car garage + parking for a boat/RV. En Suite Primary BR w/WIC. Large Bonus Room w/option for 4th BR, dual office suite, theatre or ??
Location
State WA
County Clark
Area _22
Zoning UF
Rooms
Basement Crawl Space
Interior
Interior Features Garage Door Opener, Hardwood Floors, Laundry, Plumbed For Central Vacuum, Solar Tube, Tile Floor, Vaulted Ceiling, Vinyl Floor, Wallto Wall Carpet, Washer Dryer
Heating Forced Air
Cooling Central Air
Fireplaces Number 1
Fireplaces Type Gas
Appliance Builtin Oven, Cooktop, Dishwasher, Disposal, Free Standing Refrigerator, Quartz
Exterior
Exterior Feature Fenced, Patio, Porch, R V Parking, Security Lights, Sprinkler, Yard
Garage Attached, ExtraDeep, Oversized
Garage Spaces 3.0
View Trees Woods
Roof Type Composition
Parking Type Driveway, R V Access Parking
Garage Yes
Building
Lot Description Cul_de_sac, Level, Private, Trees
Story 2
Foundation Concrete Perimeter
Sewer Public Sewer
Water Public Water
Level or Stories 2
Schools
Elementary Schools Burton
Middle Schools Pacific
High Schools Evergreen
Others
Senior Community No
Acceptable Financing Cash, Conventional, FHA, VALoan
Listing Terms Cash, Conventional, FHA, VALoan
Read Less

GET MORE INFORMATION




