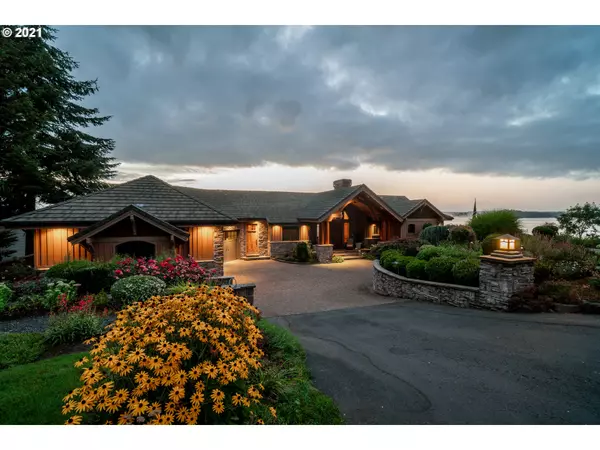Bought with John L Scott Portland SW
For more information regarding the value of a property, please contact us for a free consultation.
2210 THE STRAND Columbia City, OR 97018
Want to know what your home might be worth? Contact us for a FREE valuation!

Our team is ready to help you sell your home for the highest possible price ASAP
Key Details
Sold Price $1,800,000
Property Type Single Family Home
Sub Type Single Family Residence
Listing Status Sold
Purchase Type For Sale
Square Footage 4,846 sqft
Price per Sqft $371
MLS Listing ID 21424458
Sold Date 01/06/22
Style Craftsman, Custom Style
Bedrooms 4
Full Baths 3
Year Built 2005
Annual Tax Amount $16,861
Tax Year 2020
Lot Size 0.300 Acres
Property Description
Custom built craftsman style home on the Columbia River. Stunning river & mountain views from almost every room of the home. Gourmet kitchen with wolf appliances & walk-in pantry. Primary suite on main level with Spa like bathroom. Custom designed features throughout! Lower level lounge room with wet bar & stone wrapped fireplace. Such attention to details is a must see. Multi-level deck with hot tub overlooking the river. Enjoy fishing and boating on the Columbia from your own private dock.
Location
State OR
County Columbia
Area _155
Rooms
Basement Crawl Space, Finished, Full Basement
Interior
Interior Features Ceiling Fan, Central Vacuum, Garage Door Opener, Granite, Hardwood Floors, High Ceilings, Laundry, Marble, Sound System, Tile Floor, Vaulted Ceiling, Wallto Wall Carpet
Heating Forced Air
Cooling Central Air
Fireplaces Number 2
Fireplaces Type Gas
Appliance Builtin Range, Builtin Refrigerator, Dishwasher, Granite, Pantry
Exterior
Exterior Feature Covered Deck, Dock, Free Standing Hot Tub, Porch
Garage Attached
Garage Spaces 3.0
Waterfront Yes
Waterfront Description RiverFront
View Mountain, River
Roof Type Tile
Parking Type Driveway, Off Street
Garage Yes
Building
Lot Description Gentle Sloping, Level, Private
Story 2
Sewer Public Sewer
Water Public Water
Level or Stories 2
Schools
Elementary Schools Lewis & Clark
Middle Schools St Helens
High Schools St Helens
Others
Senior Community No
Acceptable Financing Cash, Conventional
Listing Terms Cash, Conventional
Read Less

GET MORE INFORMATION




