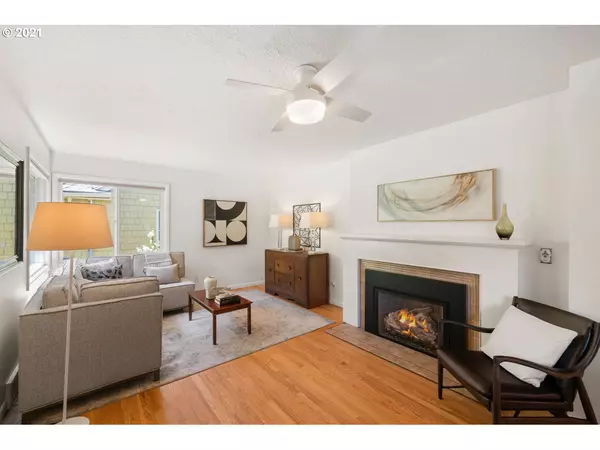Bought with Think Real Estate
For more information regarding the value of a property, please contact us for a free consultation.
3705 SE Tibbetts ST Portland, OR 97202
Want to know what your home might be worth? Contact us for a FREE valuation!

Our team is ready to help you sell your home for the highest possible price ASAP
Key Details
Sold Price $675,000
Property Type Single Family Home
Sub Type Single Family Residence
Listing Status Sold
Purchase Type For Sale
Square Footage 1,718 sqft
Price per Sqft $392
Subdivision Richmond
MLS Listing ID 21071593
Sold Date 09/10/21
Style Bungalow, Ranch
Bedrooms 3
Full Baths 2
Year Built 1951
Annual Tax Amount $4,662
Tax Year 2020
Lot Size 5,662 Sqft
Property Description
Turn-key clean Mid Century Bungalow in SE Portland's fabulous Richmond Neighborhood. Beautiful hardwoods, remote controlled gas fireplaces, finished lower level, cork floors & dedicated office. Sunny/fenced/private postcard-style backyard for easy outdoor entertaining all-year-long. Concrete patio, fruit trees, garden beds & hot tub already here. ADU and/or Multi-generational living potential. Just right for first-time buyers, downsizers & investors alike.
Location
State OR
County Multnomah
Area _143
Zoning R5
Rooms
Basement Finished, Full Basement
Interior
Interior Features Ceiling Fan, Cork Floor, Dual Flush Toilet, Hardwood Floors, Laundry, Vinyl Floor, Wood Floors
Heating Forced Air
Fireplaces Number 2
Fireplaces Type Gas
Appliance Free Standing Range, Free Standing Refrigerator, Gas Appliances
Exterior
Exterior Feature Fenced, Free Standing Hot Tub, Garden, Patio, Porch, Poultry Coop, Raised Beds, Security Lights, Storm Door, Yard
Garage Detached
Garage Spaces 1.0
Roof Type Composition
Parking Type Driveway, Off Street
Garage Yes
Building
Lot Description Level, Private
Story 2
Foundation Concrete Perimeter
Sewer Public Sewer
Water Public Water
Level or Stories 2
Schools
Elementary Schools Abernethy
Middle Schools Hosford
High Schools Cleveland
Others
Senior Community No
Acceptable Financing Cash, Conventional
Listing Terms Cash, Conventional
Read Less

GET MORE INFORMATION




