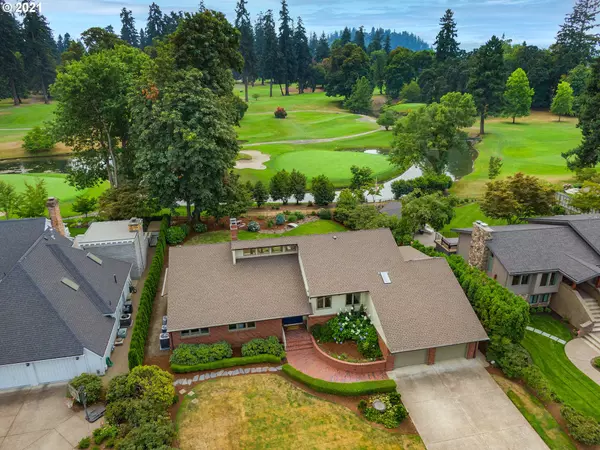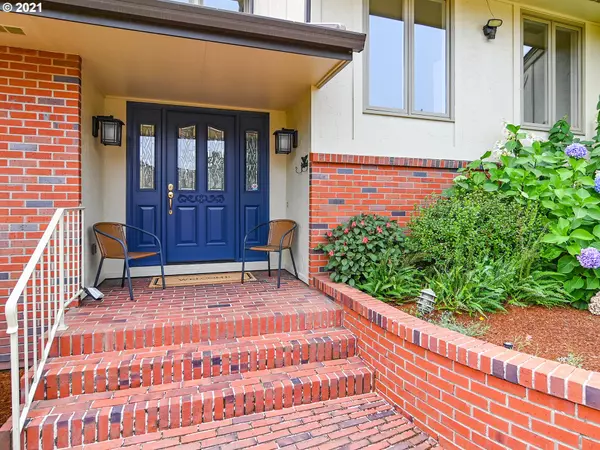Bought with Duncan Real Estate Group Inc
For more information regarding the value of a property, please contact us for a free consultation.
645 SPYGLASS DR Eugene, OR 97401
Want to know what your home might be worth? Contact us for a FREE valuation!

Our team is ready to help you sell your home for the highest possible price ASAP
Key Details
Sold Price $1,200,000
Property Type Single Family Home
Sub Type Single Family Residence
Listing Status Sold
Purchase Type For Sale
Square Footage 3,446 sqft
Price per Sqft $348
Subdivision Spyglass
MLS Listing ID 21696390
Sold Date 09/30/21
Style Stories2
Bedrooms 3
Full Baths 2
Year Built 1980
Annual Tax Amount $10,750
Tax Year 2020
Lot Size 0.320 Acres
Property Description
EXECUTIVE PREMIER HOME LOCATED ON EUGENE COUNTRY CLUB. Main level living w/ Vaulted beamed ceilings, wall to floor windows overlooking your backyard & Golf Course. 2009 Remodeled Kitchen, Bamboo flooring opens to Living rm w/ Fireplace. Master Suite remodeled in 2008. Additional bedrdoom on main.Lower level hosts bedroom, bath & large media/bonus rm w/ laundry. Home has laundry in Master Suite closet, 3 laundry rms, main level, master suite closet & lower level.2 Exercise/flex rooms.2 car garage
Location
State OR
County Lane
Area _242
Zoning R-1
Rooms
Basement Crawl Space
Interior
Interior Features Bamboo Floor, Ceiling Fan, Garage Door Opener, Granite, High Ceilings, Jetted Tub, Laundry, Tile Floor, Vaulted Ceiling, Wallto Wall Carpet, Washer Dryer
Heating Forced Air
Cooling Heat Pump
Fireplaces Number 1
Fireplaces Type Wood Burning
Appliance Builtin Oven, Builtin Range, Builtin Refrigerator, Dishwasher, Disposal, Double Oven, Granite, Plumbed For Ice Maker
Exterior
Exterior Feature Fenced, Patio, Sprinkler, Yard
Garage Attached
Garage Spaces 2.0
View Golf Course
Roof Type Composition
Garage Yes
Building
Lot Description Golf Course, Level
Story 2
Sewer Public Sewer
Water Public Water
Level or Stories 2
Schools
Elementary Schools Willagillespie
Middle Schools Cal Young
High Schools Sheldon
Others
Senior Community No
Acceptable Financing Cash, Conventional, FHA
Listing Terms Cash, Conventional, FHA
Read Less

GET MORE INFORMATION




