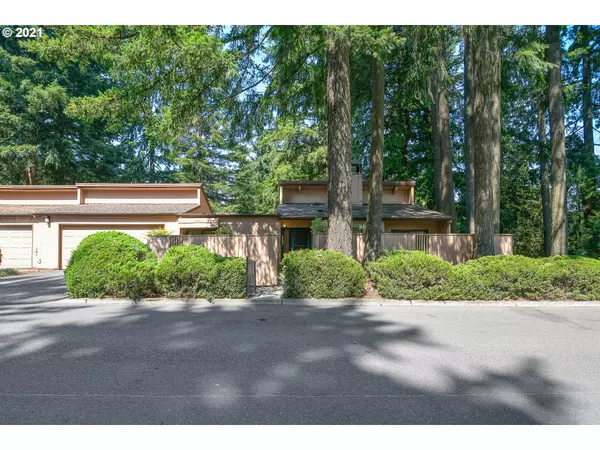Bought with Keller Williams Realty
For more information regarding the value of a property, please contact us for a free consultation.
13518 NE 22ND ST Vancouver, WA 98684
Want to know what your home might be worth? Contact us for a FREE valuation!

Our team is ready to help you sell your home for the highest possible price ASAP
Key Details
Sold Price $325,000
Property Type Condo
Sub Type Condominium
Listing Status Sold
Purchase Type For Sale
Square Footage 1,980 sqft
Price per Sqft $164
Subdivision Regents Hill
MLS Listing ID 21552538
Sold Date 09/15/21
Style Daylight Ranch, Detached Condo
Bedrooms 3
Full Baths 2
Condo Fees $480
HOA Fees $480/mo
Year Built 1972
Annual Tax Amount $2,897
Tax Year 2021
Property Description
Great opportunity to make this 3 bedroom/2 bath condo yours or utilize as investment property... Main level has 2 bedrooms/1 bath, living rm w/vaulted ceilings/wood burning fireplace/wet bar, dining room, kitchen & laundry w/lrg deck that has access from living room & bedroom. Lower level has 1 bedroom/1 bath w/huge bonus room, wood burning fireplace & lrg patio. Private patio areas off the dining rm & off the 2nd bedroom. HOA covers Ext Maint/Water/Sewer/Mgmnt. Needs some TLC - priced to sell!
Location
State WA
County Clark
Area _22
Zoning R-4
Rooms
Basement Daylight, Exterior Entry, Finished
Interior
Interior Features Garage Door Opener, High Ceilings, Laminate Flooring, Laundry, Vaulted Ceiling, Vinyl Floor, Wallto Wall Carpet, Washer Dryer
Heating Heat Pump
Cooling Heat Pump
Fireplaces Number 2
Fireplaces Type Wood Burning
Appliance Dishwasher, Disposal, Free Standing Range, Free Standing Refrigerator, Microwave, Plumbed For Ice Maker
Exterior
Exterior Feature Covered Patio, Deck, Patio
Garage Attached, Oversized
Garage Spaces 2.0
Roof Type Composition
Parking Type Driveway, On Street
Garage Yes
Building
Lot Description Corner Lot, Private
Story 2
Sewer Public Sewer
Water Public Water
Level or Stories 2
Schools
Elementary Schools Hearthwood
Middle Schools Cascade
High Schools Evergreen
Others
Senior Community No
Acceptable Financing Cash, Conventional
Listing Terms Cash, Conventional
Read Less

GET MORE INFORMATION




