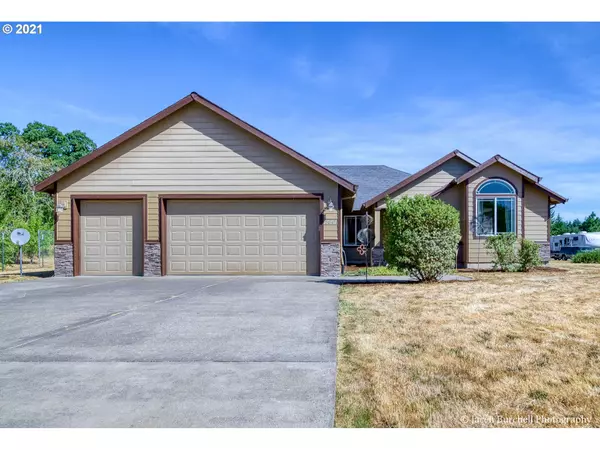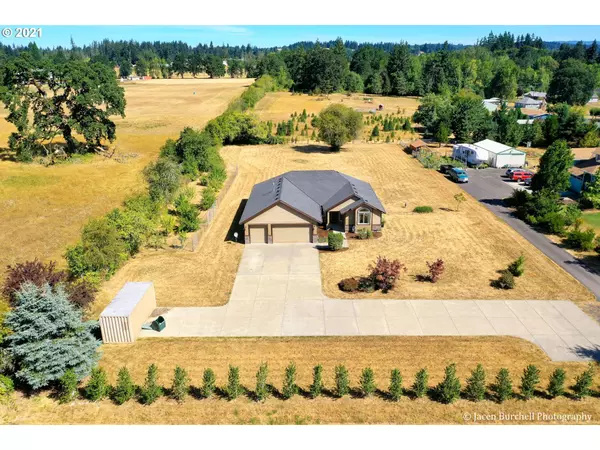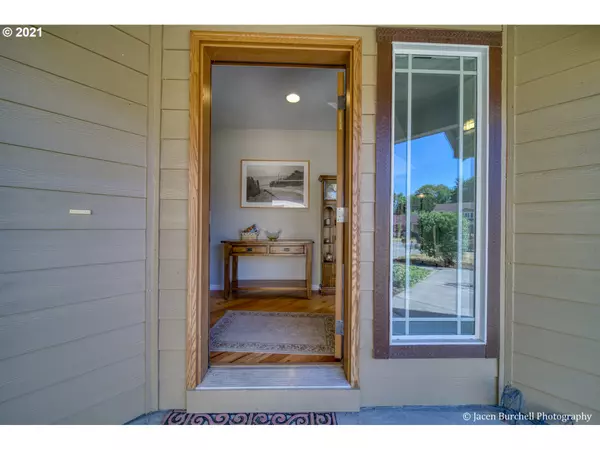Bought with New Pearl District Properties LLC
For more information regarding the value of a property, please contact us for a free consultation.
58471 CHILDS RD St Helens, OR 97051
Want to know what your home might be worth? Contact us for a FREE valuation!

Our team is ready to help you sell your home for the highest possible price ASAP
Key Details
Sold Price $610,000
Property Type Single Family Home
Sub Type Single Family Residence
Listing Status Sold
Purchase Type For Sale
Square Footage 2,193 sqft
Price per Sqft $278
MLS Listing ID 21336676
Sold Date 09/07/21
Style Stories1, Contemporary
Bedrooms 4
Full Baths 2
Year Built 2007
Annual Tax Amount $2,938
Tax Year 2020
Lot Size 1.170 Acres
Property Description
Due to overwhelming interest, seller to review all offers at 8 pm, August 12th. Lovely open floorplan on one level with vltd. ceilings with windows giving you lots of light! Custom home features 4bd/2ba, hardwood floors, & gas fireplace in family room. Open kitchen boasts granite counters, stainless appliances. Large walk-in pantry, formal dining and living room. Fruit orchard - plums and apples. Room to build your shop and raise a garden. 8x20 cargo storage. RV parking. A/C & central vac.
Location
State OR
County Columbia
Area _155
Zoning R-10
Rooms
Basement Crawl Space
Interior
Interior Features Central Vacuum, Garage Door Opener, Granite, Hardwood Floors, High Speed Internet, Jetted Tub, Laundry, Soaking Tub, Vaulted Ceiling, Wallto Wall Carpet
Heating Forced Air
Cooling Central Air
Fireplaces Number 1
Fireplaces Type Gas
Appliance Builtin Oven, Convection Oven, Cook Island, Cooktop, Dishwasher, Down Draft, Gas Appliances, Granite, Island, Microwave, Pantry, Stainless Steel Appliance
Exterior
Exterior Feature Porch, Private Road, R V Parking, Yard
Garage Attached
Garage Spaces 3.0
View Territorial
Roof Type Composition
Parking Type Driveway, Parking Pad
Garage Yes
Building
Lot Description Level
Story 1
Foundation Concrete Perimeter
Sewer Sand Filtered
Water Community
Level or Stories 1
Schools
Elementary Schools Mcbride
Middle Schools St Helens
High Schools St Helens
Others
Senior Community No
Acceptable Financing Cash, Conventional, FHA
Listing Terms Cash, Conventional, FHA
Read Less

GET MORE INFORMATION




