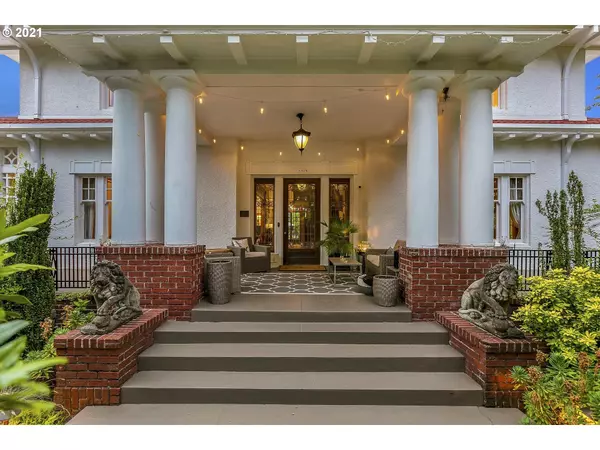Bought with Windermere Realty Trust
For more information regarding the value of a property, please contact us for a free consultation.
1719 NE KNOTT ST Portland, OR 97212
Want to know what your home might be worth? Contact us for a FREE valuation!

Our team is ready to help you sell your home for the highest possible price ASAP
Key Details
Sold Price $3,225,000
Property Type Single Family Home
Sub Type Single Family Residence
Listing Status Sold
Purchase Type For Sale
Square Footage 6,577 sqft
Price per Sqft $490
Subdivision Irvington
MLS Listing ID 21436688
Sold Date 07/30/21
Style Colonial, Mediterranean Mission Spanish
Bedrooms 7
Full Baths 3
Year Built 1916
Annual Tax Amount $12,159
Tax Year 2020
Lot Size 0.690 Acres
Property Description
The Historic John & Ellen Bowman house is truly one of the last of its kind. The grounds encompass nearly .70 acre including carriage house converted to separate living quarters. With 7 bedrooms & 3 and 1/2 bathrooms there is room for everyone.The high-end kitchen will be a joy to create in while the glass encased breakfast room lets in an abundance of natural light. Entertain in the formal spaces, or spend a quiet evening enjoying the garden with its custom pergola,fountain,and private spaces. [Home Energy Score = 1. HES Report at https://rpt.greenbuildingregistry.com/hes/OR10193147]
Location
State OR
County Multnomah
Area _142
Rooms
Basement Full Basement, Unfinished
Interior
Interior Features Floor3rd, Hardwood Floors, High Ceilings, Marble, Separate Living Quarters Apartment Aux Living Unit, Soaking Tub, Tile Floor, Wainscoting, Wallto Wall Carpet, Wood Floors
Heating Radiant
Fireplaces Number 3
Fireplaces Type Wood Burning
Appliance Builtin Refrigerator, Convection Oven, Dishwasher, Free Standing Gas Range, Island, Marble, Microwave, Range Hood, Stainless Steel Appliance, Tile
Exterior
Exterior Feature Accessory Dwelling Unit, Builtin Barbecue, Fenced, Garden, Greenhouse, Guest Quarters, Outbuilding, Patio, Porch, Water Feature, Yard
Garage Attached, Carport, Tandem
Garage Spaces 1.0
Roof Type Tile
Parking Type Carport, Driveway
Garage Yes
Building
Lot Description Level, Private
Story 4
Foundation Concrete Perimeter
Sewer Public Sewer
Water Public Water
Level or Stories 4
Schools
Elementary Schools Irvington
Middle Schools Harriet Tubman
High Schools Grant
Others
Senior Community No
Acceptable Financing Cash, Conventional
Listing Terms Cash, Conventional
Read Less

GET MORE INFORMATION




