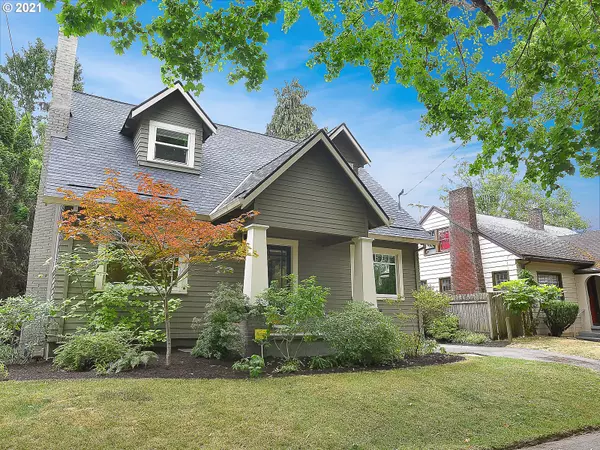Bought with Urban Nest Realty
For more information regarding the value of a property, please contact us for a free consultation.
7924 SE 36TH AVE Portland, OR 97202
Want to know what your home might be worth? Contact us for a FREE valuation!

Our team is ready to help you sell your home for the highest possible price ASAP
Key Details
Sold Price $780,000
Property Type Single Family Home
Sub Type Single Family Residence
Listing Status Sold
Purchase Type For Sale
Square Footage 2,365 sqft
Price per Sqft $329
Subdivision Eastmoreland
MLS Listing ID 21444265
Sold Date 08/20/21
Style Bungalow
Bedrooms 3
Full Baths 2
Year Built 1926
Annual Tax Amount $9,154
Tax Year 2020
Lot Size 4,356 Sqft
Property Description
Warm & welcoming Eastmoreland bungalow on a gorgeous tree-lined street. Bright living area leads to frml dining w/ orig built-ins. Lg kitchen w/quartz counters + oak fls on main level. Spectacular primary suite w/ walk-in closet & bath. Detached office, finished lwr lvl family room + bonus room! Enjoy morning coffee in private bkyd oasis perfect for summer sun & entertaining w/garden & greenery galore. Fantastic location near schools, parks, and walking trails + Woodstock shopping/restaurants! [Home Energy Score = 2. HES Report at https://rpt.greenbuildingregistry.com/hes/OR10192857]
Location
State OR
County Multnomah
Area _143
Rooms
Basement Full Basement, Partially Finished
Interior
Interior Features Ceiling Fan, Dual Flush Toilet, Hardwood Floors, High Speed Internet, Laundry, Quartz, Tile Floor, Wallto Wall Carpet, Washer Dryer, Wood Floors
Heating E N E R G Y S T A R Qualified Equipment, Forced Air, Heat Pump
Cooling Central Air
Fireplaces Number 1
Fireplaces Type Wood Burning
Appliance Convection Oven, Dishwasher, Disposal, E N E R G Y S T A R Qualified Appliances, Free Standing Range, Free Standing Refrigerator, Microwave, Pantry, Plumbed For Ice Maker, Quartz, Tile
Exterior
Exterior Feature Fenced, Garden, Outbuilding, Patio, Porch, Workshop, Yard
Garage Detached
Garage Spaces 1.0
View Trees Woods
Roof Type Composition
Parking Type Driveway, Off Street
Garage Yes
Building
Story 3
Foundation Concrete Perimeter
Sewer Public Sewer
Water Public Water
Level or Stories 3
Schools
Elementary Schools Duniway
Middle Schools Sellwood
High Schools Cleveland
Others
Senior Community No
Acceptable Financing Cash, Conventional, FHA, VALoan
Listing Terms Cash, Conventional, FHA, VALoan
Read Less

GET MORE INFORMATION




