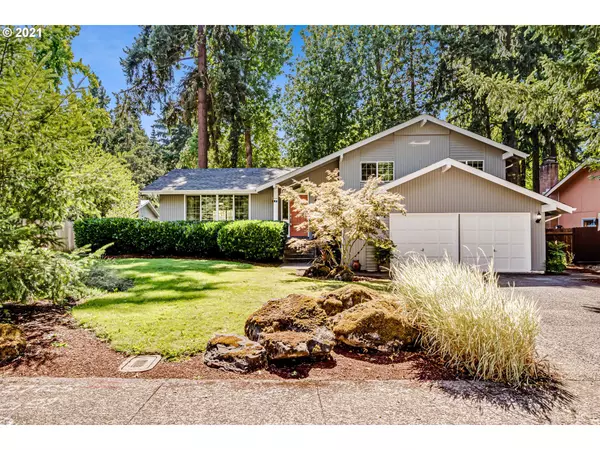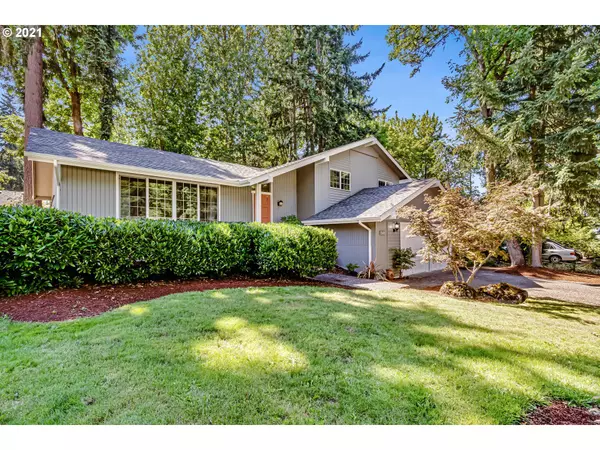Bought with Windermere RE Lane County
For more information regarding the value of a property, please contact us for a free consultation.
2610 E WINDSOR CIR Eugene, OR 97405
Want to know what your home might be worth? Contact us for a FREE valuation!

Our team is ready to help you sell your home for the highest possible price ASAP
Key Details
Sold Price $441,000
Property Type Single Family Home
Sub Type Single Family Residence
Listing Status Sold
Purchase Type For Sale
Square Footage 1,638 sqft
Price per Sqft $269
Subdivision Somerset Hills
MLS Listing ID 21372886
Sold Date 08/18/21
Style Tri Level
Bedrooms 3
Full Baths 2
Condo Fees $55
HOA Fees $4/ann
Year Built 1973
Annual Tax Amount $4,823
Tax Year 2020
Lot Size 8,712 Sqft
Property Description
Imagine coming home to this light & bright gorgeous home nestled among trees & nature in quiet SW Hills. Great separation of space w/ 2 living areas w/ cozy fireplace in lower level. Stunning kitchen w/ stainless appliances including convection oven & vaulted ceiling. New NatureTEK luxury laminate floors. Relax in your park-like backyard w/ sunny raised garden beds & spacious deck to enjoy sunsets. Walkable neighborhood w/ only steps to hiking trails. So much to love here!
Location
State OR
County Lane
Area _244
Zoning R-1
Rooms
Basement Crawl Space
Interior
Interior Features Garage Door Opener, High Speed Internet, Laminate Flooring, Laundry, Vaulted Ceiling
Heating Ceiling
Fireplaces Number 1
Fireplaces Type Wood Burning
Appliance Convection Oven, Dishwasher, Disposal, E N E R G Y S T A R Qualified Appliances, Free Standing Refrigerator, Microwave, Range Hood, Stainless Steel Appliance
Exterior
Exterior Feature Deck, Fenced, Garden, Raised Beds, Yard
Garage Attached
Garage Spaces 2.0
View Trees Woods
Roof Type Composition
Garage Yes
Building
Lot Description Level, Secluded, Trees
Story 3
Foundation Concrete Perimeter
Sewer Public Sewer
Water Public Water
Level or Stories 3
Schools
Elementary Schools Mccornack
Middle Schools Kennedy
High Schools Churchill
Others
Senior Community No
Acceptable Financing Cash, Conventional, FHA, VALoan
Listing Terms Cash, Conventional, FHA, VALoan
Read Less

GET MORE INFORMATION




