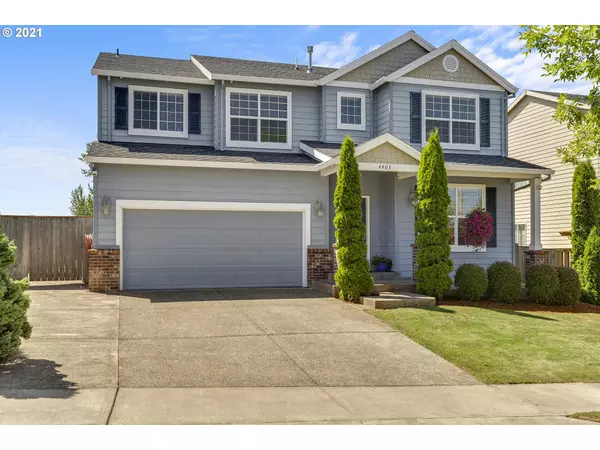Bought with Non Rmls Broker
For more information regarding the value of a property, please contact us for a free consultation.
4403 SE JONES LN Troutdale, OR 97060
Want to know what your home might be worth? Contact us for a FREE valuation!

Our team is ready to help you sell your home for the highest possible price ASAP
Key Details
Sold Price $550,000
Property Type Single Family Home
Sub Type Single Family Residence
Listing Status Sold
Purchase Type For Sale
Square Footage 2,540 sqft
Price per Sqft $216
MLS Listing ID 21173718
Sold Date 08/27/21
Style Stories2, Traditional
Bedrooms 4
Full Baths 2
Condo Fees $444
HOA Fees $37/ann
Year Built 2011
Annual Tax Amount $4,271
Tax Year 2020
Lot Size 6,969 Sqft
Property Description
Spacious home w/lots of natural light. Territorial views of surrounding fields, surrounded with trails, parks. Historic Troutdale downtown, & McMenamins' Edgefield w-in minutes! Family & living rooms, formal dining & large kitchen w/dining nook, slider to large patio & private yard. 4 bdrms. Bonus room if one needs 5th bedroom or an activity room. Den. Covered porch to enjoy morning sunrises. Lots of storage, laundry room, fresh interior paint, freshened carpet, lam floors. Trailer/Boat parking
Location
State OR
County Multnomah
Area _144
Rooms
Basement Crawl Space
Interior
Interior Features Ceiling Fan, Central Vacuum, Garage Door Opener, Granite, Laminate Flooring, Laundry, Soaking Tub, Wallto Wall Carpet
Heating Forced Air
Cooling Central Air
Fireplaces Number 1
Fireplaces Type Gas
Appliance Builtin Oven, Cook Island, Cooktop, Dishwasher, Disposal, Granite, Island, Microwave, Pantry, Plumbed For Ice Maker, Stainless Steel Appliance
Exterior
Exterior Feature Deck, Fenced, Garden, Porch, R V Parking, Yard
Garage Attached, Oversized
Garage Spaces 2.0
View Seasonal, Territorial
Roof Type Composition
Garage Yes
Building
Lot Description Level
Story 2
Foundation Concrete Perimeter
Sewer Public Sewer
Water Public Water
Level or Stories 2
Schools
Elementary Schools Hall
Middle Schools Gordon Russell
High Schools Sam Barlow
Others
Senior Community No
Acceptable Financing Cash, Conventional, FHA, VALoan
Listing Terms Cash, Conventional, FHA, VALoan
Read Less

GET MORE INFORMATION




