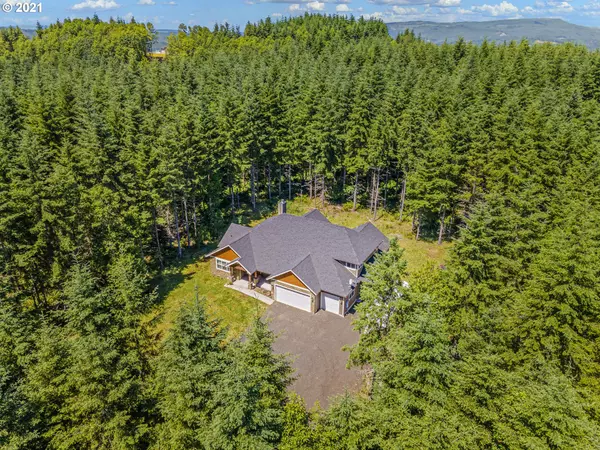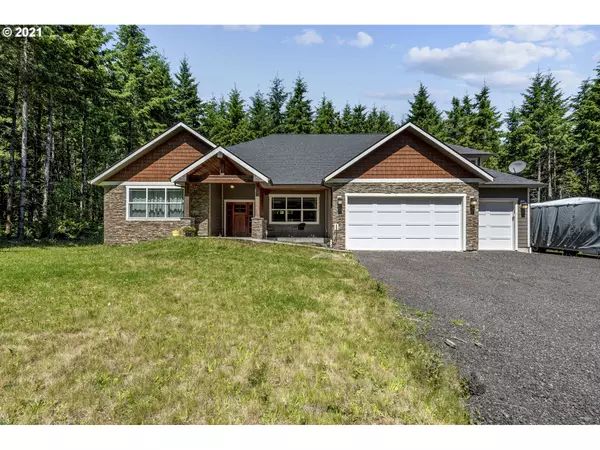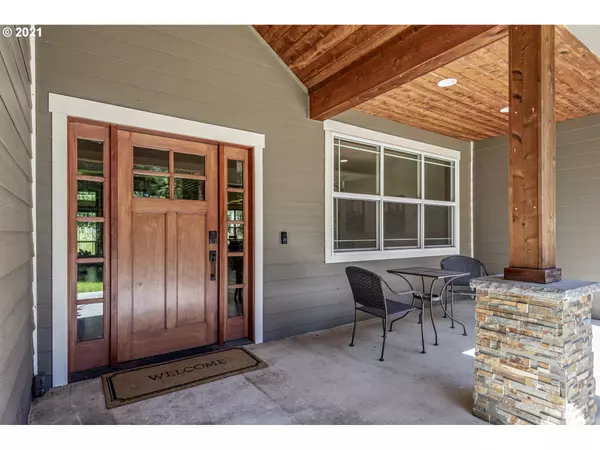Bought with Keller Williams Realty
For more information regarding the value of a property, please contact us for a free consultation.
937 THIMBLEBERRY DR Castle Rock, WA 98611
Want to know what your home might be worth? Contact us for a FREE valuation!

Our team is ready to help you sell your home for the highest possible price ASAP
Key Details
Sold Price $775,000
Property Type Single Family Home
Sub Type Single Family Residence
Listing Status Sold
Purchase Type For Sale
Square Footage 3,591 sqft
Price per Sqft $215
MLS Listing ID 21185820
Sold Date 12/06/21
Style Stories2
Bedrooms 3
Full Baths 2
Condo Fees $440
HOA Fees $36/ann
Year Built 2015
Annual Tax Amount $7,252
Tax Year 2021
Lot Size 6.000 Acres
Property Description
Meticulously executed Custom Built home in Gated Community. Welcoming you in with vaulted pine planked entrance, continuing through the vaulted great room, all the way to the back patio. Main level living with open concept-kitchen-oversized island-formal dining-Mstr w/ en-suite & walk-in closet. Upstairs is a massive bonus room-Attention to detail went into every aspect of design-from the granite countertops that flow throughout the home to the pocket doors on closets & pantry. All on 6 acres!
Location
State WA
County Cowlitz
Area _82
Zoning County
Rooms
Basement None
Interior
Interior Features Ceiling Fan, Granite, High Ceilings, High Speed Internet, Laminate Flooring, Laundry, Vaulted Ceiling
Heating Forced Air, Heat Pump, Wood Stove
Fireplaces Number 1
Fireplaces Type Wood Burning
Appliance Cooktop, Dishwasher, Double Oven, Granite, Island, Pantry, Stainless Steel Appliance
Exterior
Exterior Feature Covered Patio, Yard
Garage Attached, Oversized
Garage Spaces 3.0
View Trees Woods
Roof Type Composition
Parking Type Driveway, R V Access Parking
Garage Yes
Building
Lot Description Gentle Sloping, Level, Secluded, Wooded
Story 2
Foundation Slab
Sewer Septic Tank
Water Well
Level or Stories 2
Schools
Elementary Schools Other
Middle Schools Other
High Schools Kelso
Others
Senior Community No
Acceptable Financing Cash, Conventional
Listing Terms Cash, Conventional
Read Less

GET MORE INFORMATION




