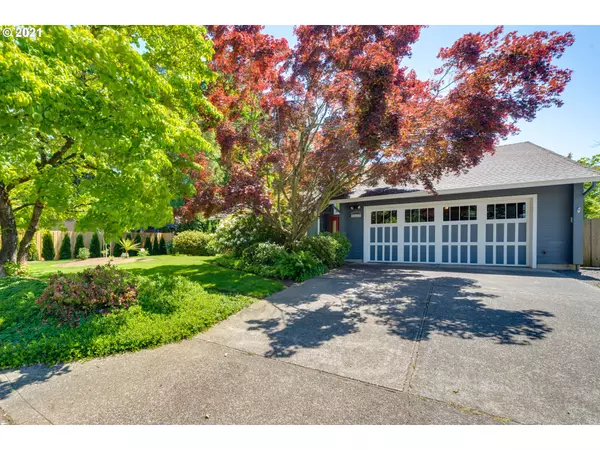Bought with Berkshire Hathaway HomeServices NW Real Estate
For more information regarding the value of a property, please contact us for a free consultation.
2875 N MAPLE CT Canby, OR 97013
Want to know what your home might be worth? Contact us for a FREE valuation!

Our team is ready to help you sell your home for the highest possible price ASAP
Key Details
Sold Price $635,000
Property Type Single Family Home
Sub Type Single Family Residence
Listing Status Sold
Purchase Type For Sale
Square Footage 2,080 sqft
Price per Sqft $305
Subdivision Country Club Estates
MLS Listing ID 21498007
Sold Date 07/02/21
Style Ranch
Bedrooms 4
Full Baths 3
Year Built 1977
Annual Tax Amount $5,283
Tax Year 2020
Lot Size 10,018 Sqft
Property Description
Updates throughout & impeccably maintained. Builder's home with stunning features in desirable Canby location! Primarily one-level living featuring sunroom w/heated floors, updated kitchen, 4 beds, 3 baths, 2 master suites, large covered deck, RV parking w/FULL hookups, & abundance of natural light with 7 skylights & ample windows. Potting shed, outdoor studio, lush landscape and views of the fields make this a true sanctuary. The peaceful setting & pride of ownership cannot be overstated.
Location
State OR
County Clackamas
Area _146
Zoning R1
Rooms
Basement Crawl Space
Interior
Interior Features Ceiling Fan, Engineered Hardwood, Garage Door Opener, Heated Tile Floor, High Ceilings, High Speed Internet, Laundry, Vaulted Ceiling, Wallto Wall Carpet
Heating Heat Pump
Cooling Heat Pump
Fireplaces Number 1
Fireplaces Type Gas
Appliance Dishwasher, Disposal, Double Oven, Free Standing Gas Range, Gas Appliances, Pantry, Plumbed For Ice Maker, Stainless Steel Appliance
Exterior
Exterior Feature Covered Patio, Fenced, Garden, Patio, R V Hookup, R V Parking, Tool Shed, Workshop, Yard
Garage Attached
Garage Spaces 2.0
View Park Greenbelt
Roof Type Composition
Parking Type Driveway, R V Access Parking
Garage Yes
Building
Lot Description Corner Lot, Level, Private
Story 2
Foundation Concrete Perimeter
Sewer Public Sewer
Water Public Water
Level or Stories 2
Schools
Elementary Schools Eccles
Middle Schools Baker Prairie
High Schools Canby
Others
Senior Community No
Acceptable Financing Cash, Conventional, FHA, VALoan
Listing Terms Cash, Conventional, FHA, VALoan
Read Less

GET MORE INFORMATION




