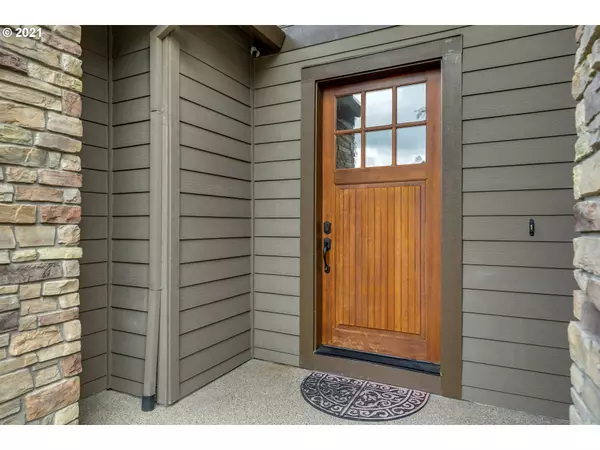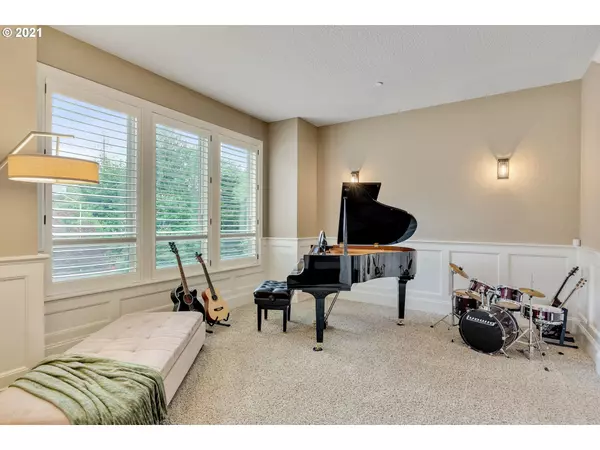Bought with Windermere Realty Trust
For more information regarding the value of a property, please contact us for a free consultation.
12260 SW 13TH CT Portland, OR 97219
Want to know what your home might be worth? Contact us for a FREE valuation!

Our team is ready to help you sell your home for the highest possible price ASAP
Key Details
Sold Price $1,025,000
Property Type Single Family Home
Sub Type Single Family Residence
Listing Status Sold
Purchase Type For Sale
Square Footage 4,745 sqft
Price per Sqft $216
Subdivision Tryon Highlands
MLS Listing ID 21025702
Sold Date 08/19/21
Style Traditional
Bedrooms 5
Full Baths 3
Condo Fees $66
HOA Fees $66/mo
Year Built 2013
Annual Tax Amount $16,468
Tax Year 2020
Lot Size 7,405 Sqft
Property Description
Top quality constructed home backs to Tryon Creek State Park. 4bedroom/bonus or 5bedroom (1 BR suite on main level)plus a media room and an office. Amazing home offering open floor plan w/gorgeous hardwood floors, slab granite countertops & beautiful tile,. Nest Thermostat, 6 seat Hot Tub w/lights and music system, home theater system w/144 inch projection screen and electric charging station for electric car. Convenient location in close proximity to downtown Portland and Lake Oswego.
Location
State OR
County Multnomah
Area _148
Rooms
Basement Daylight, Finished
Interior
Interior Features Garage Door Opener, Granite, Hardwood Floors, Jetted Tub, Plumbed For Central Vacuum, Tile Floor, Wainscoting, Wallto Wall Carpet
Heating Forced Air
Cooling Central Air
Fireplaces Number 2
Fireplaces Type Gas
Appliance Cooktop, Dishwasher, Disposal, Granite, Island, Microwave, Pantry, Stainless Steel Appliance
Exterior
Exterior Feature Covered Patio, Deck, Fenced, Free Standing Hot Tub, Sprinkler, Yard
Garage Attached
Garage Spaces 3.0
View Park Greenbelt, Trees Woods
Roof Type Composition
Parking Type Driveway
Garage Yes
Building
Story 3
Foundation Concrete Perimeter
Sewer Public Sewer
Water Public Water
Level or Stories 3
Schools
Elementary Schools Stephenson
Middle Schools Jackson
High Schools Ida B Wells
Others
Senior Community No
Acceptable Financing CallListingAgent, Cash, Conventional
Listing Terms CallListingAgent, Cash, Conventional
Read Less

GET MORE INFORMATION




