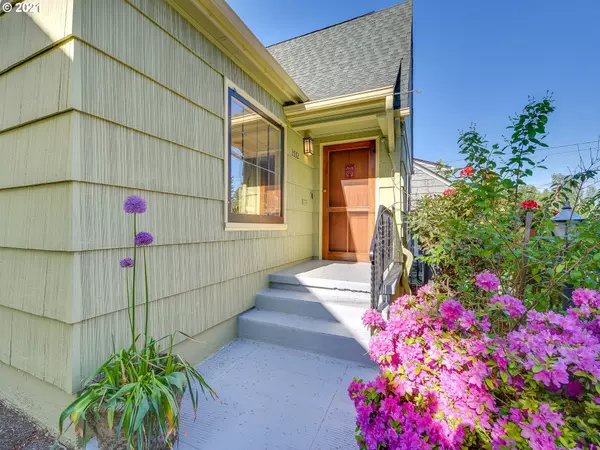Bought with Living Room Realty
For more information regarding the value of a property, please contact us for a free consultation.
3532 SE FRANKLIN ST Portland, OR 97202
Want to know what your home might be worth? Contact us for a FREE valuation!

Our team is ready to help you sell your home for the highest possible price ASAP
Key Details
Sold Price $740,000
Property Type Single Family Home
Sub Type Single Family Residence
Listing Status Sold
Purchase Type For Sale
Square Footage 2,470 sqft
Price per Sqft $299
Subdivision Richmond
MLS Listing ID 21564142
Sold Date 05/28/21
Style Stories2, English
Bedrooms 4
Full Baths 2
Year Built 1938
Annual Tax Amount $5,704
Tax Year 2020
Lot Size 6,969 Sqft
Property Description
OPEN SAT, 5/15, 2-4! Charming English on o'sized lot/Richmond neighborhood. Hardwoods, leaded glass, hi-coved ceilings. LR w/fp, formal DR. Kit s/ss appl, gas cooking, butcher blk ctrs. 2 beds on main + full ba w/soak tub. Up primary ste, vaulted, tiled ba, skylights, WI closet + Bonus rm for office/nursery. LL full basement, 4th non-conforming bedrm, laundry, shop, wine cellar. Fabulous yard, covered deck, gardens. NEWER fridge, range/oven, roof. Earthquake retrofit. NEW int/ext paint, carpet [Home Energy Score = 4. HES Report at https://rpt.greenbuildingregistry.com/hes/OR10191386]
Location
State OR
County Multnomah
Area _143
Zoning R5
Rooms
Basement Exterior Entry, Full Basement, Unfinished
Interior
Interior Features Concrete Floor, Hardwood Floors, High Ceilings, Laundry, Soaking Tub, Tile Floor, Vaulted Ceiling, Wainscoting, Wallto Wall Carpet
Heating Forced Air, Heat Pump
Cooling Heat Pump
Fireplaces Number 1
Fireplaces Type Wood Burning
Appliance Dishwasher, Disposal, Free Standing Gas Range, Free Standing Refrigerator, Gas Appliances, Microwave, Stainless Steel Appliance, Tile
Exterior
Exterior Feature Covered Deck, Deck, Fenced, Garden
Garage Detached
Garage Spaces 1.0
Roof Type Composition
Garage Yes
Building
Lot Description Gentle Sloping, Level
Story 3
Sewer Public Sewer
Water Public Water
Level or Stories 3
Schools
Elementary Schools Grout
Middle Schools Hosford
High Schools Cleveland
Others
Senior Community No
Acceptable Financing Cash, Conventional, FHA
Listing Terms Cash, Conventional, FHA
Read Less

GET MORE INFORMATION




