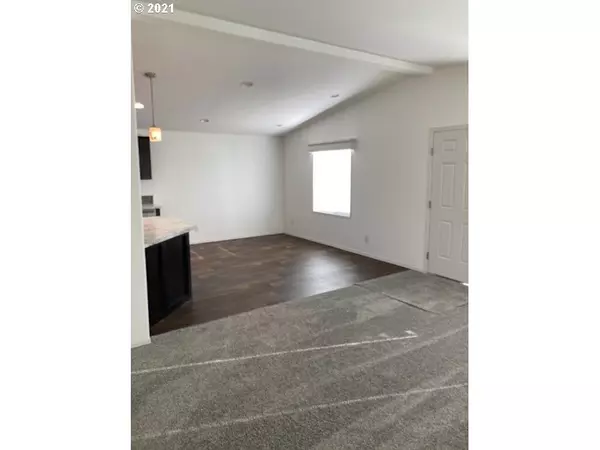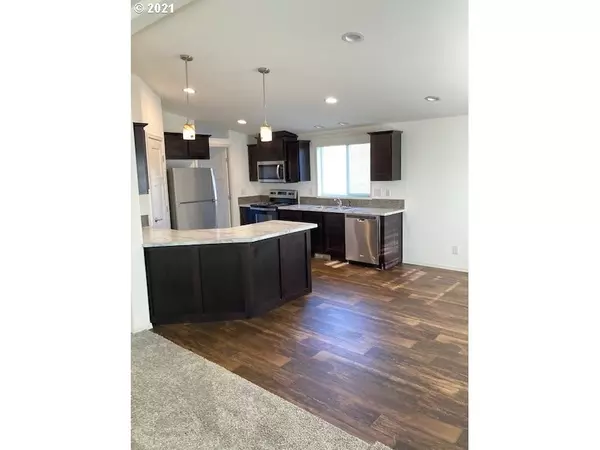Bought with Coldwell Banker Farley Company
For more information regarding the value of a property, please contact us for a free consultation.
826 SE 10th ST Pendleton, OR 97801
Want to know what your home might be worth? Contact us for a FREE valuation!

Our team is ready to help you sell your home for the highest possible price ASAP
Key Details
Sold Price $194,000
Property Type Manufactured Home
Sub Type Manufactured Homeon Real Property
Listing Status Sold
Purchase Type For Sale
Square Footage 1,188 sqft
Price per Sqft $163
MLS Listing ID 21682145
Sold Date 07/27/21
Style Stories1
Bedrooms 2
Full Baths 2
Year Built 2021
Annual Tax Amount $120
Tax Year 2020
Lot Size 4,791 Sqft
Property Description
Relax in your new Energy Star 2021 Skyline. FHA guides allows this 2bed, 2bath home to qualify for USDA lending. Open floor plan with large open living room, dble pane windows for natural light, dining area, bar stool seating . Hardwood cabinets in kitchen, canned lighting, vaulted ceilings. Master bedroom with walk-in closet, walk-in shower in master bath. F/A heat and cool, energy efficient insulation adds additional comfort and quiet. Seller will add carport, buyer to do landscaping.
Location
State OR
County Umatilla
Area _435
Zoning R2
Rooms
Basement Crawl Space
Interior
Interior Features Ceiling Fan, High Ceilings, Laundry, Vaulted Ceiling, Wallto Wall Carpet
Heating Forced Air
Cooling Heat Pump
Appliance Dishwasher, E N E R G Y S T A R Qualified Appliances, Free Standing Range, Free Standing Refrigerator, Pantry
Exterior
Garage Carport
View Trees Woods
Roof Type Composition
Parking Type Carport, Off Street
Garage Yes
Building
Lot Description Level, Sloped
Story 1
Foundation Concrete Perimeter
Sewer Public Sewer
Water Public Water
Level or Stories 1
Schools
Elementary Schools Sherwood Hts
Middle Schools Sunridge
High Schools Pendleton
Others
Senior Community No
Acceptable Financing Cash, Conventional, FHA, USDALoan, VALoan
Listing Terms Cash, Conventional, FHA, USDALoan, VALoan
Read Less

GET MORE INFORMATION




