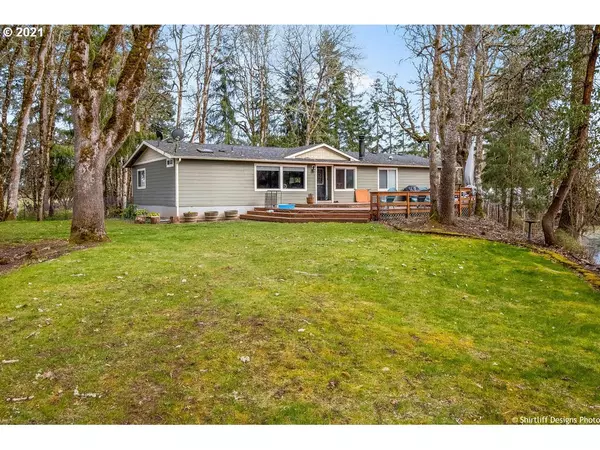Bought with Hearthstone Real Estate
For more information regarding the value of a property, please contact us for a free consultation.
93222 LONG TOM DR Cheshire, OR 97419
Want to know what your home might be worth? Contact us for a FREE valuation!

Our team is ready to help you sell your home for the highest possible price ASAP
Key Details
Sold Price $493,000
Property Type Manufactured Home
Sub Type Manufactured Homeon Real Property
Listing Status Sold
Purchase Type For Sale
Square Footage 1,848 sqft
Price per Sqft $266
MLS Listing ID 21189248
Sold Date 05/26/21
Style Double Wide Manufactured
Bedrooms 3
Full Baths 2
Year Built 1982
Annual Tax Amount $1,606
Tax Year 2020
Lot Size 1.650 Acres
Property Description
Lovely 3 bed/2 ba, light and bright 1848 SF double wide mani home on a spacious 1.65 acres (real property). Private location w/ detached 2 car, oversized garage/shop and small shed in the backyard. Decks in front and back for entertaining. View the seasonal pond from the front deck. Open concept, granite kitchen countertops, stainless steel appliances, eat bar, laminate flooring (wood replicate) throughout. Master suite w/ double closets, owners bath w/ double sinks, tiled, walk in shower.
Location
State OR
County Lane
Area _237
Zoning RR1
Interior
Interior Features Granite, Laminate Flooring, Tile Floor, Vaulted Ceiling, Wallto Wall Carpet
Heating Forced Air, Heat Pump
Cooling Heat Pump
Fireplaces Number 1
Fireplaces Type Wood Burning
Appliance Dishwasher, Granite, Island, Pantry, Plumbed For Ice Maker
Exterior
Exterior Feature Covered Deck, Deck, R V Hookup, R V Parking, Yard
Garage Detached, Oversized
Garage Spaces 2.0
View Pond, Seasonal, Territorial
Roof Type Composition
Parking Type Driveway, R V Access Parking
Garage Yes
Building
Lot Description Level, Pond
Story 1
Foundation Pillar Post Pier, Skirting
Sewer Septic Tank
Water Well
Level or Stories 1
Schools
Elementary Schools Territorial
Middle Schools Oaklea
High Schools Junction City
Others
Senior Community No
Acceptable Financing Cash, Conventional, FHA, VALoan
Listing Terms Cash, Conventional, FHA, VALoan
Read Less

GET MORE INFORMATION




