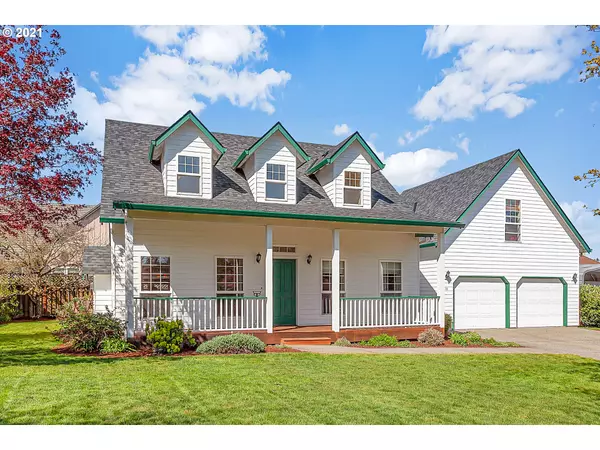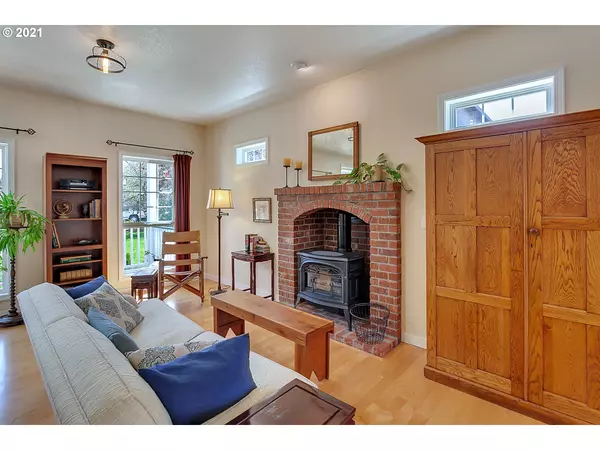Bought with Realty One Group Prestige
For more information regarding the value of a property, please contact us for a free consultation.
1258 NE 14TH PL Canby, OR 97013
Want to know what your home might be worth? Contact us for a FREE valuation!

Our team is ready to help you sell your home for the highest possible price ASAP
Key Details
Sold Price $540,000
Property Type Single Family Home
Sub Type Single Family Residence
Listing Status Sold
Purchase Type For Sale
Square Footage 2,079 sqft
Price per Sqft $259
Subdivision North Woods Addition
MLS Listing ID 21083790
Sold Date 06/04/21
Style Stories2, Capecod
Bedrooms 3
Full Baths 2
Year Built 1995
Annual Tax Amount $4,869
Tax Year 2020
Lot Size 8,712 Sqft
Property Description
OPEN Sat/Sun 17/18th 12-3pm. Welcome Home! Charming,custom one-owner home on lvl .20ac quiet culdesac lot! Spacious,covered frnt porch;high ceils;multi-windows;maple flrs;A/C;living rm w/gas stove&brick surrnd;powder bth;kit w/eat bar,pantry,stainls gas range open to dining w/dr to patio,raised gdns,sprinkld yd;dream utility w/folding cntr,blt-ins&sink;Master on Mn w/updated bth! Upstrs 2 bds/full bth;bonus w/flex space;storage;amazing 1920's library w/repurposed materials!Near trails!Home Run!
Location
State OR
County Clackamas
Area _146
Zoning R1
Rooms
Basement Crawl Space, None
Interior
Interior Features Garage Door Opener, Hardwood Floors, High Ceilings, Laundry, Reclaimed Material, Tile Floor, Vinyl Floor, Wainscoting, Wallto Wall Carpet, Wood Floors
Heating Forced Air
Cooling Central Air
Fireplaces Number 1
Fireplaces Type Gas, Stove
Appliance Dishwasher, Disposal, Down Draft, Free Standing Gas Range, Free Standing Range, Free Standing Refrigerator, Gas Appliances, Pantry, Plumbed For Ice Maker, Stainless Steel Appliance
Exterior
Exterior Feature Covered Deck, Patio, Porch, Raised Beds, Sprinkler, Yard
Garage Attached, Oversized
Garage Spaces 2.0
Roof Type Composition
Parking Type Driveway, On Street
Garage Yes
Building
Lot Description Cul_de_sac, Level, Trees
Story 2
Foundation Concrete Perimeter
Sewer Public Sewer
Water Public Water
Level or Stories 2
Schools
Elementary Schools Knight
Middle Schools Baker Prairie
High Schools Canby
Others
Senior Community No
Acceptable Financing Cash, Conventional, FHA
Listing Terms Cash, Conventional, FHA
Read Less

GET MORE INFORMATION




