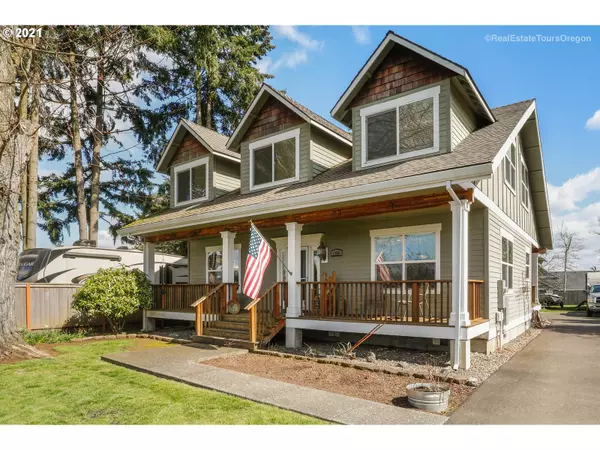Bought with Cascade Sothebys International Realty
For more information regarding the value of a property, please contact us for a free consultation.
1480 N MAPLE ST Canby, OR 97013
Want to know what your home might be worth? Contact us for a FREE valuation!

Our team is ready to help you sell your home for the highest possible price ASAP
Key Details
Sold Price $610,000
Property Type Single Family Home
Sub Type Single Family Residence
Listing Status Sold
Purchase Type For Sale
Square Footage 2,920 sqft
Price per Sqft $208
Subdivision Canby Gardens
MLS Listing ID 21549519
Sold Date 05/04/21
Style Craftsman, Farmhouse
Bedrooms 3
Full Baths 3
Year Built 1960
Annual Tax Amount $6,090
Tax Year 2020
Lot Size 0.300 Acres
Property Description
Fabulous craftsman farmhouse,full covered front porch on one third an acre.Not your cookie cutter home,a little bit of country in the City.Rebuilt from the ground up in 2005.Open floor plan makes this home perfect for entertaining. 3 bdrms plus den. Lots of windows, so it is bright all year long. Large 24 x 26 extra tall garage for all your toys.Tile kitchen/din rm flrs,huge eating bar.Extra wide staircase, lofted family/bonus rms,home schooling,craft area,exercise nooks. Beautiful exposed beams
Location
State OR
County Clackamas
Area _146
Rooms
Basement Crawl Space
Interior
Interior Features Ceiling Fan, Garage Door Opener, Laundry, Tile Floor, Wallto Wall Carpet
Heating Forced Air, Heat Pump
Cooling Heat Pump
Appliance Butlers Pantry, Dishwasher, Free Standing Range, Free Standing Refrigerator, Microwave, Pantry, Stainless Steel Appliance, Tile, Trash Compactor
Exterior
Exterior Feature Covered Deck, Covered Patio, Fenced, Outbuilding, Porch, R V Parking, Security Lights, Tool Shed
Garage Attached, ExtraDeep, Oversized
Garage Spaces 2.0
Roof Type Composition
Parking Type Driveway, R V Access Parking
Garage Yes
Building
Story 2
Foundation Concrete Perimeter
Sewer Public Sewer
Water Public Water
Level or Stories 2
Schools
Elementary Schools Knight
Middle Schools Baker Prairie
High Schools Canby
Others
Senior Community No
Acceptable Financing Cash, Conventional, FHA, VALoan
Listing Terms Cash, Conventional, FHA, VALoan
Read Less

GET MORE INFORMATION




