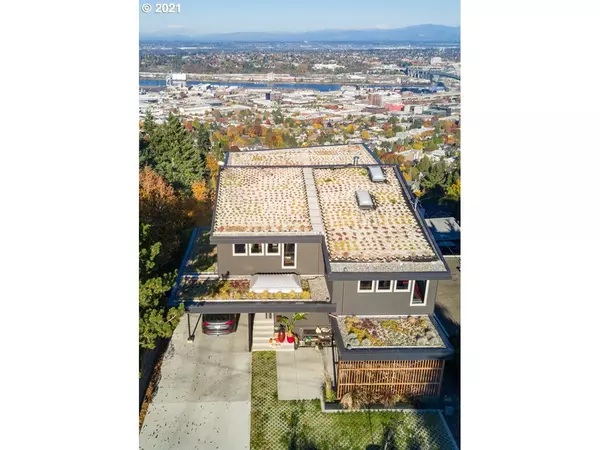Bought with Living Room Realty
For more information regarding the value of a property, please contact us for a free consultation.
2959 NW MONTE VISTA TER Portland, OR 97210
Want to know what your home might be worth? Contact us for a FREE valuation!

Our team is ready to help you sell your home for the highest possible price ASAP
Key Details
Sold Price $2,375,000
Property Type Single Family Home
Sub Type Single Family Residence
Listing Status Sold
Purchase Type For Sale
Square Footage 3,105 sqft
Price per Sqft $764
Subdivision Kings Hill
MLS Listing ID 20253752
Sold Date 04/23/21
Style Custom Style, N W Contemporary
Bedrooms 5
Full Baths 3
HOA Y/N No
Year Built 2017
Annual Tax Amount $16,758
Tax Year 2020
Lot Size 9,147 Sqft
Property Description
A truly unique designer-developer-built home inspired by a cockpit view of Portland w/ 360* views. Constructed w/ steel, concrete, glass & wood for the best in modern engineering. Structural piles driven deep to the bedrock & encapsulated in concrete-grade beam allowing views w/o stilting & providing superior seismic engineering. Interior details include custom quarter-sawn oak cabinetry & Madrone floors throughout. Spacious, modern, sustainable, & with excellent access to light and air.
Location
State OR
County Multnomah
Area _148
Rooms
Basement Daylight, Finished, Storage Space
Interior
Interior Features High Ceilings, Laundry, Lo V O C Material, Marble, Passive Solar, Reclaimed Material, Smart Appliance, Smart Camera Recording, Smart Home, Smart Thermostat, Sound System, Wood Floors
Heating E N E R G Y S T A R Qualified Equipment, Other, Passive Solar
Cooling Energy Star Air Conditioning
Fireplaces Type Gas, Stove
Appliance Builtin Oven, Builtin Refrigerator, Butlers Pantry, Cook Island, Dishwasher, E N E R G Y S T A R Qualified Appliances, Gas Appliances, Island, Marble, Range Hood, Stainless Steel Appliance, Wine Cooler
Exterior
Exterior Feature Covered Deck, Covered Patio, Deck, Patio, Rain Garden, Security Lights, Smart Camera Recording, Smart Irrigation, Smart Light
Garage Carport
View Y/N true
View City, Mountain, River
Roof Type GreenRoof
Parking Type Carport, Driveway
Garage Yes
Building
Lot Description Hilly, Private, Sloped, Trees
Story 3
Foundation Concrete Perimeter, Other
Sewer Public Sewer
Water Public Water
Level or Stories 3
New Construction No
Schools
Elementary Schools Chapman
Middle Schools West Sylvan
High Schools Lincoln
Others
Senior Community No
Acceptable Financing Cash, Conventional
Listing Terms Cash, Conventional
Read Less

GET MORE INFORMATION




