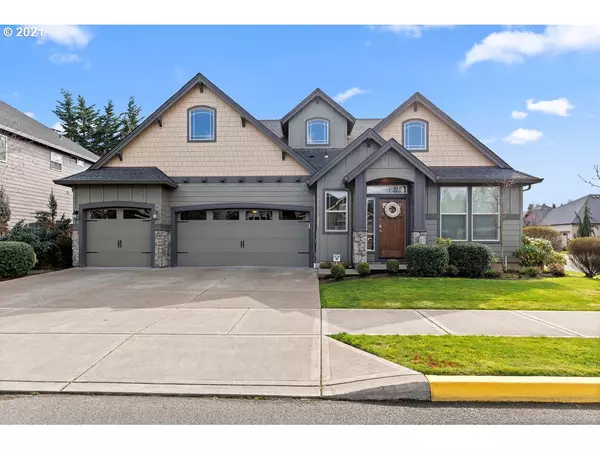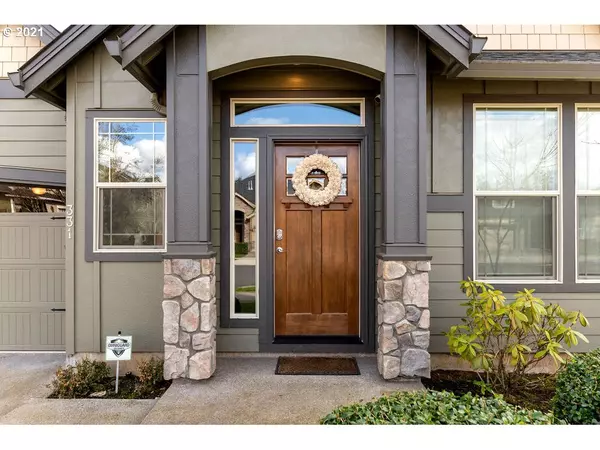Bought with John L. Scott Portland Central
For more information regarding the value of a property, please contact us for a free consultation.
331 SE 14TH PL Canby, OR 97013
Want to know what your home might be worth? Contact us for a FREE valuation!

Our team is ready to help you sell your home for the highest possible price ASAP
Key Details
Sold Price $685,000
Property Type Single Family Home
Sub Type Single Family Residence
Listing Status Sold
Purchase Type For Sale
Square Footage 2,893 sqft
Price per Sqft $236
Subdivision Dinsmore Estates
MLS Listing ID 21637709
Sold Date 04/09/21
Style Stories2
Bedrooms 3
Full Baths 2
Condo Fees $250
HOA Fees $20/ann
HOA Y/N Yes
Year Built 2016
Annual Tax Amount $6,373
Tax Year 2020
Lot Size 7,840 Sqft
Property Description
THIS IS THE LIFE!Fall in love w/this Dinsmore Estates gem.All new top of the line flooring+loaded w/custom upgrades.Impeccably maintained home on a corner lot,occupying a peaceful street position.Main floor living includes office+owner's suite.Enjoy an abundance of natural light+spacious kitchen+cozy living room+dining room w/butler's pantry.2 bedrooms+bonus upstairs.Don't miss the one of a kind ample storage area.School+park+sports complex within easy reach.A rare find,this will not disappoint!
Location
State OR
County Clackamas
Area _146
Rooms
Basement Crawl Space
Interior
Interior Features Ceiling Fan, Granite, Hardwood Floors, High Speed Internet, Laundry, Soaking Tub, Sprinkler, Tile Floor, Wallto Wall Carpet
Heating Forced Air
Cooling Central Air
Fireplaces Number 1
Fireplaces Type Gas
Appliance Builtin Range, Butlers Pantry, Convection Oven, Disposal, Double Oven, Free Standing Refrigerator, Gas Appliances, Granite, Island, Microwave, Pantry, Stainless Steel Appliance
Exterior
Exterior Feature Covered Patio, Fenced, Gas Hookup, Patio, Porch, Raised Beds, Sprinkler, Yard
Garage Attached
Garage Spaces 3.0
View Y/N false
Roof Type Shingle
Parking Type Driveway
Garage Yes
Building
Lot Description Corner Lot, Level
Story 2
Sewer Public Sewer
Water Public Water
Level or Stories 2
New Construction No
Schools
Elementary Schools Lee
Middle Schools Baker Prairie
High Schools Canby
Others
Senior Community No
Acceptable Financing Cash, Conventional, FHA, VALoan
Listing Terms Cash, Conventional, FHA, VALoan
Read Less

GET MORE INFORMATION




