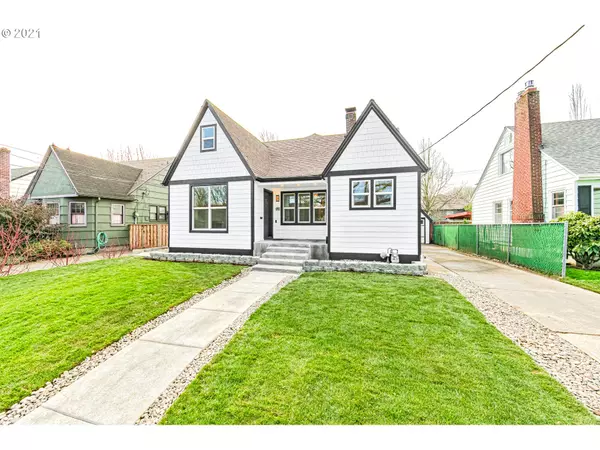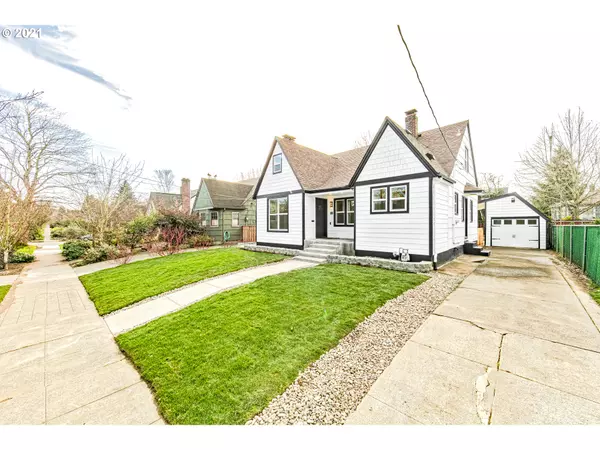Bought with John L. Scott Portland Central
For more information regarding the value of a property, please contact us for a free consultation.
1607 SE 31ST AVE Portland, OR 97214
Want to know what your home might be worth? Contact us for a FREE valuation!

Our team is ready to help you sell your home for the highest possible price ASAP
Key Details
Sold Price $875,000
Property Type Single Family Home
Sub Type Single Family Residence
Listing Status Sold
Purchase Type For Sale
Square Footage 2,680 sqft
Price per Sqft $326
Subdivision Richmond
MLS Listing ID 21177027
Sold Date 04/15/21
Style Stories2
Bedrooms 5
Full Baths 3
HOA Y/N No
Year Built 1936
Annual Tax Amount $5,992
Tax Year 2019
Lot Size 4,791 Sqft
Property Description
Immaculately remodeled home w/high-end designer touches&refined beauty in desirable Hawthorne!Gorgeous refinished hardwood flrs;defined spaces w/coved ceilings, millwork&period era charm!Seamlessly designed w/custom kitchen,hard surfaces & SS appliances.Oversized master bdrm w/ Dual vanity en suite,walk-in shower,high-end&extensive tilework. 3 full baths,4 spacious bedrms&numerous flex spaces perfect for play/school/work!Sought-after neighborhood w/100BikeScore/96WalkScore! [Home Energy Score = 6. HES Report at https://rpt.greenbuildingregistry.com/hes/OR10190025]
Location
State OR
County Multnomah
Area _143
Interior
Interior Features Tile Floor, Vaulted Ceiling, Wood Floors
Heating Forced Air
Cooling Central Air
Fireplaces Number 3
Fireplaces Type Gas, Wood Burning
Appliance Dishwasher, Microwave, Pantry, Plumbed For Ice Maker, Stainless Steel Appliance, Tile
Exterior
Exterior Feature Fenced, Yard
Garage Detached
Garage Spaces 1.0
View Y/N true
View Trees Woods
Roof Type Composition
Parking Type Driveway
Garage Yes
Building
Lot Description Level
Story 3
Sewer Public Sewer
Water Public Water
Level or Stories 3
New Construction No
Schools
Elementary Schools Abernethy
Middle Schools Hosford
High Schools Cleveland
Others
Senior Community No
Acceptable Financing Cash, Conventional, FHA, VALoan
Listing Terms Cash, Conventional, FHA, VALoan
Read Less

GET MORE INFORMATION




