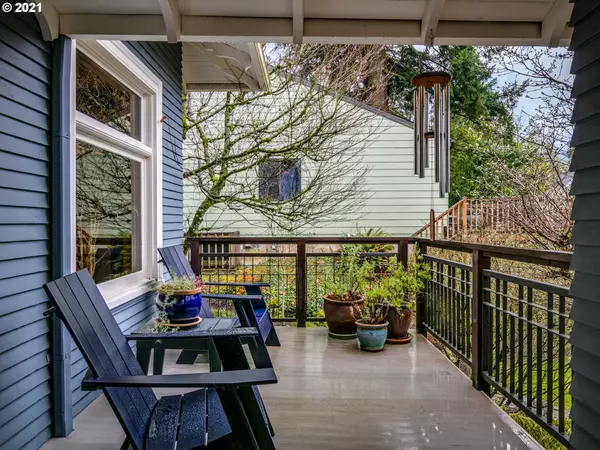Bought with Living Room Realty
For more information regarding the value of a property, please contact us for a free consultation.
2706 SW HOMAR AVE Portland, OR 97201
Want to know what your home might be worth? Contact us for a FREE valuation!

Our team is ready to help you sell your home for the highest possible price ASAP
Key Details
Sold Price $1,090,000
Property Type Single Family Home
Sub Type Single Family Residence
Listing Status Sold
Purchase Type For Sale
Square Footage 3,420 sqft
Price per Sqft $318
Subdivision Portland Heights, West Hills
MLS Listing ID 21292865
Sold Date 03/17/21
Style Bungalow, Craftsman
Bedrooms 4
Full Baths 3
HOA Y/N No
Year Built 1908
Annual Tax Amount $11,714
Tax Year 2020
Lot Size 4,791 Sqft
Property Description
Delightful Craftsman w original features inc. box beam ceilings, built-ins & oak floors. Living & dining open to family room & chef's kitchen w Wolf stove & oven, Sub-Zero fridge & wine fridge, Fisher&Paykel DishDrawers, honed granite counters, Pratt & Larson backsplash, walnut island & breakfast nook. Attractive deck & patio off kitchen w feature lighting, fire-pit & cool storage shed. 2 bedroom suites + finished basement present flexible living options. Possible to add garage. Just gorgeous. [Home Energy Score = 6. HES Report at https://rpt.greenbuildingregistry.com/hes/OR10188678]
Location
State OR
County Multnomah
Area _148
Zoning R5
Rooms
Basement Exterior Entry, Finished, Full Basement
Interior
Interior Features Floor3rd, Granite, Hardwood Floors, High Ceilings, Laundry, Marble, Sound System, Sprinkler, Tile Floor, Wallto Wall Carpet, Washer Dryer
Heating Forced Air, Forced Air90
Cooling Central Air
Fireplaces Number 1
Fireplaces Type Gas
Appliance Builtin Oven, Builtin Refrigerator, Cook Island, Disposal, Gas Appliances, Granite, Island, Microwave, Stainless Steel Appliance, Tile, Wine Cooler
Exterior
Exterior Feature Deck, Fenced, Fire Pit, Patio, Porch, Sprinkler, Tool Shed
View Y/N true
View Territorial, Trees Woods
Roof Type Composition
Parking Type On Street
Garage No
Building
Lot Description Gentle Sloping, Level
Story 3
Foundation Concrete Perimeter
Sewer Public Sewer
Water Public Water
Level or Stories 3
New Construction No
Schools
Elementary Schools Ainsworth
Middle Schools West Sylvan
High Schools Lincoln
Others
Acceptable Financing Cash, Conventional
Listing Terms Cash, Conventional
Read Less

GET MORE INFORMATION




