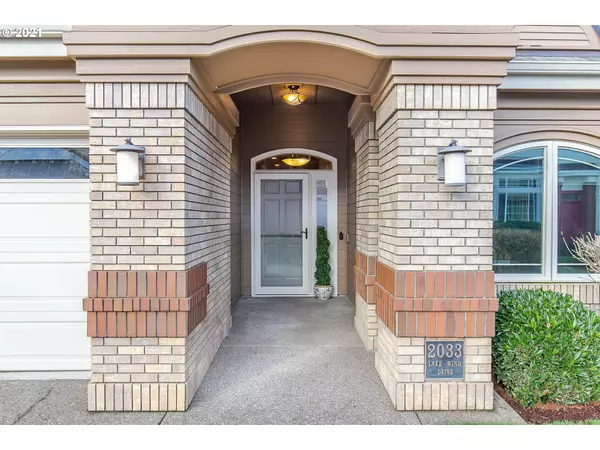Bought with RE/MAX Integrity
For more information regarding the value of a property, please contact us for a free consultation.
2033 LAKE WIND DR Eugene, OR 97408
Want to know what your home might be worth? Contact us for a FREE valuation!

Our team is ready to help you sell your home for the highest possible price ASAP
Key Details
Sold Price $466,000
Property Type Single Family Home
Sub Type Single Family Residence
Listing Status Sold
Purchase Type For Sale
Square Footage 1,749 sqft
Price per Sqft $266
Subdivision Lake Shore Estates
MLS Listing ID 21165117
Sold Date 03/08/21
Style Stories1, Custom Style
Bedrooms 3
Full Baths 2
Condo Fees $205
HOA Fees $205/mo
HOA Y/N Yes
Year Built 2000
Annual Tax Amount $6,065
Lot Size 3,484 Sqft
Property Description
Elegant one level home in Lake Shore Estates. Features a stunning great room with high ceilings, spacious rooms, beautiful custom built-ins, and lots of windows for natural light. French doors open to the 3rd bedroom or convenient office, and there is a delightful kitchen, with abundant cabinetry and counter space, pantry and sunny eating area. The private patio and landscape area provide a lovely view and a wonderful extension of the living area.
Location
State OR
County Lane
Area _241
Rooms
Basement None
Interior
Interior Features Garage Door Opener, Granite, High Ceilings, Laminate Flooring, Laundry, Tile Floor, Vaulted Ceiling, Vinyl Floor, Wallto Wall Carpet
Heating Forced Air
Cooling Central Air
Fireplaces Number 1
Fireplaces Type Gas
Appliance Builtin Range, Dishwasher, Disposal, Free Standing Refrigerator, Gas Appliances, Granite, Microwave, Pantry, Stainless Steel Appliance, Tile
Exterior
Exterior Feature Fenced, Patio, Sprinkler
Garage Attached
Garage Spaces 2.0
View Y/N false
Roof Type Tile
Parking Type Other
Garage Yes
Building
Lot Description Level
Story 1
Foundation Slab
Sewer Public Sewer
Water Public Water
Level or Stories 1
New Construction No
Schools
Elementary Schools Gilham
Middle Schools Cal Young
High Schools Sheldon
Others
HOA Name Please review HOA information on Website
Senior Community No
Acceptable Financing Cash, Conventional
Listing Terms Cash, Conventional
Read Less

GET MORE INFORMATION




