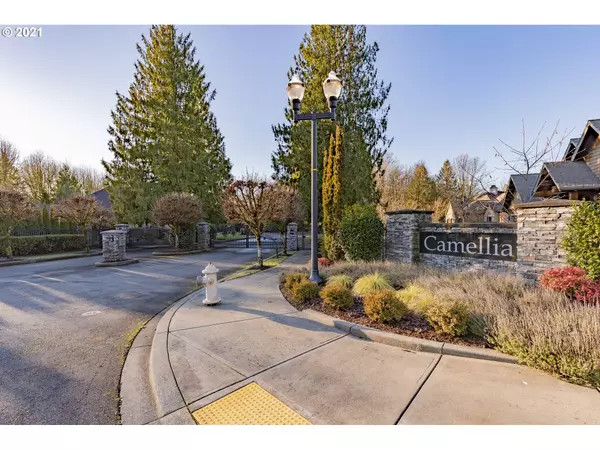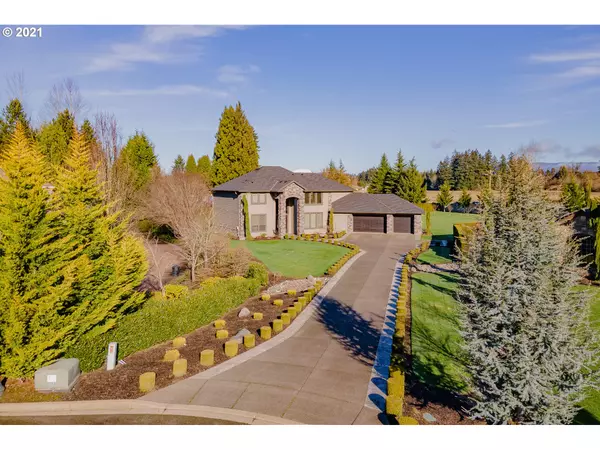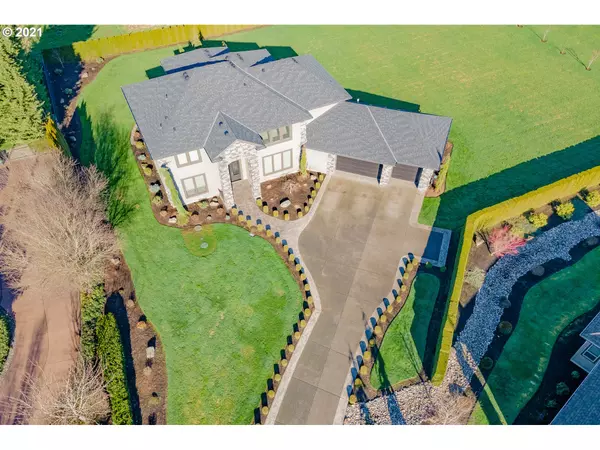Bought with Premiere Property Group, LLC
For more information regarding the value of a property, please contact us for a free consultation.
3507 SW 11TH CT Battle Ground, WA 98604
Want to know what your home might be worth? Contact us for a FREE valuation!

Our team is ready to help you sell your home for the highest possible price ASAP
Key Details
Sold Price $1,285,000
Property Type Single Family Home
Sub Type Single Family Residence
Listing Status Sold
Purchase Type For Sale
Square Footage 4,292 sqft
Price per Sqft $299
Subdivision Camellia
MLS Listing ID 21036272
Sold Date 05/07/21
Style Stories2, N W Contemporary
Bedrooms 5
Full Baths 3
HOA Fees $75/ann
Year Built 2014
Annual Tax Amount $7,197
Tax Year 2020
Lot Size 1.080 Acres
Property Sub-Type Single Family Residence
Property Description
1.08 acre gated Luxury parade quality French door entry custom iron work & rain glass windows. Grand 20ft ceiling, curve stair case,2nd master cat walk, to 3 more bed & bonus. main fl master, spa size soaking tub. Heated Stone flrs, tile in baths. Formal dining w/trayed/lighted ceiling, stunning chef kitchen, 2 dishwashers, double over stainless back splash. Island. Power blinds,20 fl to ceiling windows in Living room w/boxed ceiling. Bath w/2 sinks & make-up desk. Covered Patio Gas BBQ sink
Location
State WA
County Clark
Area _62
Zoning R15
Rooms
Basement Crawl Space
Interior
Interior Features Central Vacuum, Garage Door Opener, Hardwood Floors, Heated Tile Floor, High Ceilings, High Speed Internet, Laundry, Quartz, Soaking Tub, Sound System, Tile Floor, Wood Floors
Heating Forced Air
Cooling Heat Pump
Fireplaces Number 1
Fireplaces Type Gas
Appliance Builtin Oven, Cooktop, Dishwasher, Double Oven, Free Standing Refrigerator, Gas Appliances, Island, Microwave, Pantry, Quartz, Stainless Steel Appliance, Tile
Exterior
Exterior Feature Builtin Barbecue, Covered Patio, Fenced, Patio, Porch, R V Parking, Sprinkler, Yard
Parking Features Attached, ExtraDeep, Oversized
Garage Spaces 3.0
View Mountain, Territorial
Roof Type Composition
Accessibility Parking
Garage Yes
Building
Lot Description Cul_de_sac, Level, Private
Story 2
Foundation Concrete Perimeter
Sewer Public Sewer, Septic Tank
Water Public Water
Level or Stories 2
Schools
Elementary Schools Maple Grove
Middle Schools Pleasant Valley
High Schools Prairie
Others
Senior Community No
Acceptable Financing Cash, Conventional
Listing Terms Cash, Conventional
Read Less

GET MORE INFORMATION




