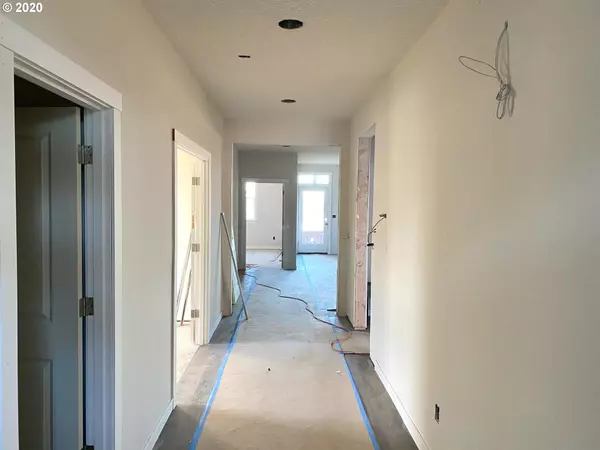Bought with Keller Williams Realty Portland Central
For more information regarding the value of a property, please contact us for a free consultation.
11312 NE 17TH ST Vancouver, WA 98684
Want to know what your home might be worth? Contact us for a FREE valuation!

Our team is ready to help you sell your home for the highest possible price ASAP
Key Details
Sold Price $399,900
Property Type Single Family Home
Sub Type Single Family Residence
Listing Status Sold
Purchase Type For Sale
Square Footage 1,563 sqft
Price per Sqft $255
Subdivision Four Seasons South/Joe'S Farm
MLS Listing ID 20460462
Sold Date 01/15/21
Style Stories1, Farmhouse
Bedrooms 2
Full Baths 2
Condo Fees $80
HOA Fees $80/mo
HOA Y/N Yes
Year Built 2021
Annual Tax Amount $4,000
Tax Year 2021
Lot Size 3,484 Sqft
Property Description
Last home available! Located in central Vancouver with views overlooking Mt. St. Helens! Est. completion mid-January. This home features high quality standard finishes including quartz countertops, 9ft ceilings, tile walls for shower/tub in the master suite, SS appliances, fireplace, wrapped windows, covered patio and much more! This floor plan is 1563 square feet, open concept, 2 bedrooms, a den with french doors, 2 bathroom and a walk in laundry room. Photos updated weekly as it's built!
Location
State WA
County Clark
Area _22
Zoning R-22
Rooms
Basement None
Interior
Interior Features Garage Door Opener, High Ceilings, Laundry, Quartz, Vinyl Floor, Wallto Wall Carpet
Heating Forced Air
Cooling Air Conditioning Ready
Fireplaces Number 1
Fireplaces Type Electric
Appliance Dishwasher, Disposal, Free Standing Gas Range, Island, Microwave, Pantry, Plumbed For Ice Maker, Quartz, Stainless Steel Appliance
Exterior
Exterior Feature Covered Patio, Fenced, Sprinkler
Garage Attached
Garage Spaces 2.0
View Y/N true
View Mountain, Territorial
Roof Type Composition
Parking Type Driveway
Garage Yes
Building
Lot Description Level
Story 1
Foundation Slab
Sewer Public Sewer
Water Public Water
Level or Stories 1
New Construction Yes
Schools
Elementary Schools Fircrest
Middle Schools Cascade
High Schools Evergreen
Others
Senior Community No
Acceptable Financing Cash, Conventional, FHA, VALoan
Listing Terms Cash, Conventional, FHA, VALoan
Read Less

GET MORE INFORMATION




