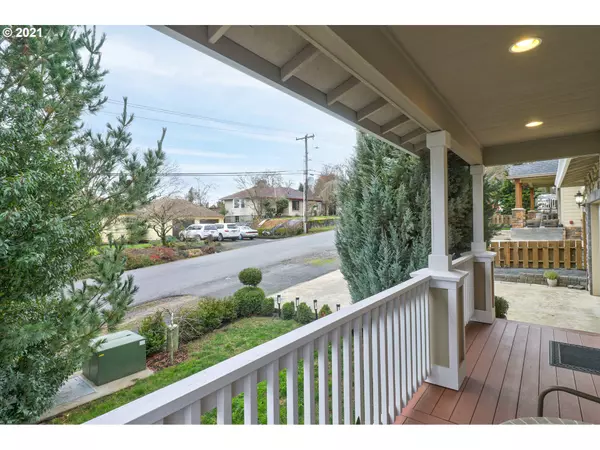Bought with The Hasson Company
For more information regarding the value of a property, please contact us for a free consultation.
3425 SW ALICE ST Portland, OR 97219
Want to know what your home might be worth? Contact us for a FREE valuation!

Our team is ready to help you sell your home for the highest possible price ASAP
Key Details
Sold Price $639,000
Property Type Single Family Home
Sub Type Single Family Residence
Listing Status Sold
Purchase Type For Sale
Square Footage 2,490 sqft
Price per Sqft $256
Subdivision Multnomah Village
MLS Listing ID 21089112
Sold Date 03/18/21
Style Traditional
Bedrooms 4
Full Baths 2
HOA Y/N No
Year Built 2009
Annual Tax Amount $7,625
Tax Year 2019
Lot Size 5,227 Sqft
Property Description
Luxurious, Modern Multnomah Village Home with Mt. Hood View. Charming covered front porch. Brazillian cherry hardwoods extended throughout the main level. Excellent millwork. Spacious living room with wainscotting. Gourmet kitchen with gas cook island. Family room with fireplace. Open iron-railing staircase. Three bedrooms up, one on main level. Grand owners suite with soak tub, walk-ins, views. Oversized lot, spacious fenced backyard with deck and stone patio. Click Vtour link for 3D tour. [Home Energy Score = 6. HES Report at https://rpt.greenbuildingregistry.com/hes/OR10188447]
Location
State OR
County Multnomah
Area _148
Zoning R7
Rooms
Basement Crawl Space
Interior
Interior Features Hardwood Floors, High Ceilings, Jetted Tub, Tile Floor
Heating Forced Air
Cooling Central Air
Fireplaces Number 1
Fireplaces Type Gas
Appliance Builtin Oven, Convection Oven, Cooktop, Dishwasher, Gas Appliances, Granite, Microwave, Pantry, Stainless Steel Appliance, Tile
Exterior
Exterior Feature Deck, Fenced, Patio, Porch, Yard
Garage Attached
Garage Spaces 2.0
View Y/N true
View Mountain
Roof Type Composition
Parking Type Driveway
Garage Yes
Building
Lot Description Trees
Story 2
Foundation Concrete Perimeter
Sewer Public Sewer
Water Public Water
Level or Stories 2
New Construction Yes
Schools
Elementary Schools Capitol Hill
Middle Schools Jackson
High Schools Wilson
Others
Senior Community No
Acceptable Financing Cash, Conventional, FHA, VALoan
Listing Terms Cash, Conventional, FHA, VALoan
Read Less

GET MORE INFORMATION




