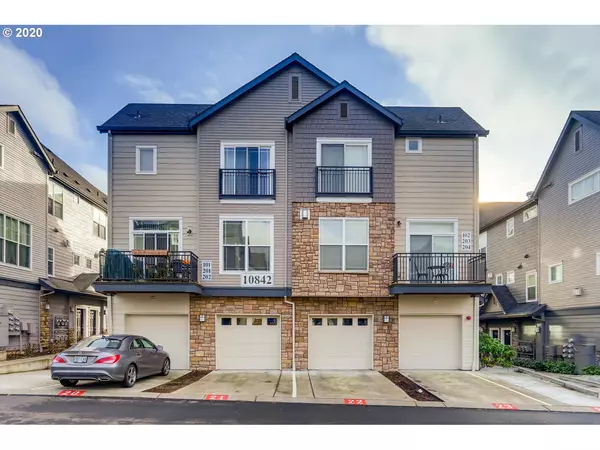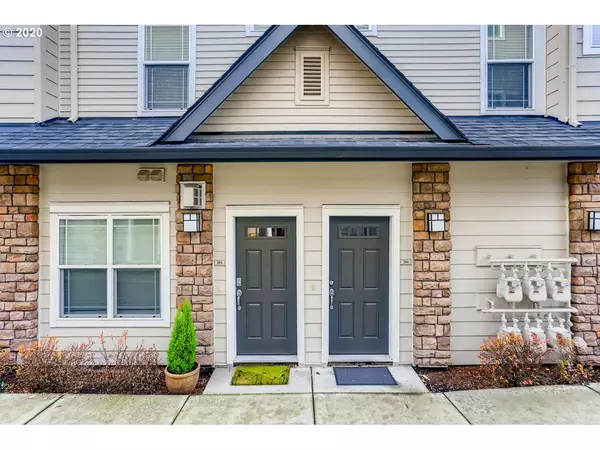Bought with HomeSmart Realty Group
For more information regarding the value of a property, please contact us for a free consultation.
10842 NE RED WING WAY #202 Hillsboro, OR 97006
Want to know what your home might be worth? Contact us for a FREE valuation!

Our team is ready to help you sell your home for the highest possible price ASAP
Key Details
Sold Price $293,000
Property Type Townhouse
Sub Type Townhouse
Listing Status Sold
Purchase Type For Sale
Square Footage 1,566 sqft
Price per Sqft $187
Subdivision Heron Creek Condos
MLS Listing ID 20448371
Sold Date 01/22/21
Style Common Wall, Townhouse
Bedrooms 3
Full Baths 2
Condo Fees $441
HOA Fees $441/mo
HOA Y/N Yes
Year Built 2007
Annual Tax Amount $3,319
Tax Year 2019
Property Description
Townhouse-style condo offers a great room plan, high ceilings, and abundant windows for light and open feel. Kitchen features laminate floors, gas range, built-in microwave, pantry, island w/ breakfast bar. Great room w/ gas FP and slider to deck. 3 bedrooms upstairs, including sizable primary suite w/ walk-in closet, Juliet balcony, walk-in shower, dual sinks. Upstairs laundry rm w/ new built-ins. New water heater. Fantastic location, moments from MAX station, close to employers and shopping!
Location
State OR
County Washington
Area _150
Rooms
Basement None
Interior
Interior Features Ceiling Fan, Garage Door Opener, High Ceilings, High Speed Internet, Hookup Available, Laminate Flooring, Laundry, Sprinkler, Wallto Wall Carpet
Heating Forced Air
Cooling Heat Pump
Fireplaces Number 1
Fireplaces Type Gas
Appliance Dishwasher, Disposal, Free Standing Gas Range, Island, Microwave, Pantry, Plumbed For Ice Maker, Tile
Exterior
Exterior Feature Deck
Garage Detached
Garage Spaces 1.0
View Y/N false
Roof Type Composition
Parking Type Driveway
Garage Yes
Building
Lot Description Commons, Level, Light Rail, On Busline
Story 3
Foundation Slab
Sewer Public Sewer
Water Public Water
Level or Stories 3
New Construction No
Schools
Elementary Schools Mckinley
Middle Schools Five Oaks
High Schools Westview
Others
Senior Community No
Acceptable Financing Cash, Conventional, VALoan
Listing Terms Cash, Conventional, VALoan
Read Less

GET MORE INFORMATION




