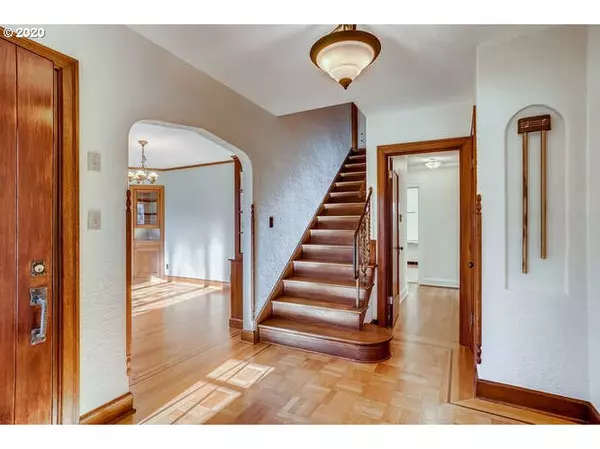Bought with Redfin
For more information regarding the value of a property, please contact us for a free consultation.
3405 NE SHAVER ST Portland, OR 97212
Want to know what your home might be worth? Contact us for a FREE valuation!

Our team is ready to help you sell your home for the highest possible price ASAP
Key Details
Sold Price $859,000
Property Type Single Family Home
Sub Type Single Family Residence
Listing Status Sold
Purchase Type For Sale
Square Footage 3,634 sqft
Price per Sqft $236
Subdivision Wilshire
MLS Listing ID 20212190
Sold Date 02/19/21
Style English, Tudor
Bedrooms 4
Full Baths 2
HOA Y/N No
Year Built 1938
Annual Tax Amount $8,800
Tax Year 2019
Lot Size 6,969 Sqft
Property Description
Gorgeous home on corner lot backing up to Wilshire Park! Gleaming refinished hardwood floors with mahogany inlays. Open staircase off entry. Big bright kitchen with eating space. Huge living room with high ceiling and original tile fireplace. Lower level has wine cellar, extra storage, and apartment with separate entrance for additional income opportunity or extended family. Leaded glass windows. This home has excellent bones so come take a look.
Location
State OR
County Multnomah
Area _142
Zoning res
Rooms
Basement Exterior Entry, Full Basement, Separate Living Quarters Apartment Aux Living Unit
Interior
Interior Features Air Cleaner, Auxiliary Dwelling Unit, Ceiling Fan, Hardwood Floors, High Speed Internet, Jetted Tub, Laundry, Soaking Tub, Vaulted Ceiling, Washer Dryer, Water Purifier, Wood Floors
Heating Forced Air, Passive Solar, Wood Stove
Cooling Central Air
Fireplaces Number 2
Fireplaces Type Insert
Appliance Builtin Oven, Dishwasher, Disposal, Double Oven, Free Standing Range, Free Standing Refrigerator, Instant Hot Water, Microwave, Pantry, Range Hood, Trash Compactor, Water Purifier
Exterior
Exterior Feature Fenced, Patio, R V Parking, Security Lights, Sprinkler, Storm Door, Tool Shed, Yard
Garage Detached
Garage Spaces 2.0
View Y/N true
View Park Greenbelt
Roof Type Composition
Parking Type Off Street, R V Access Parking
Garage Yes
Building
Lot Description Corner Lot, Level
Story 2
Foundation Concrete Perimeter
Sewer Public Sewer
Water Public Water
Level or Stories 2
New Construction Yes
Schools
Elementary Schools Alameda
Middle Schools Beaumont
High Schools Grant
Others
Senior Community No
Acceptable Financing Cash, Conventional
Listing Terms Cash, Conventional
Read Less

GET MORE INFORMATION




