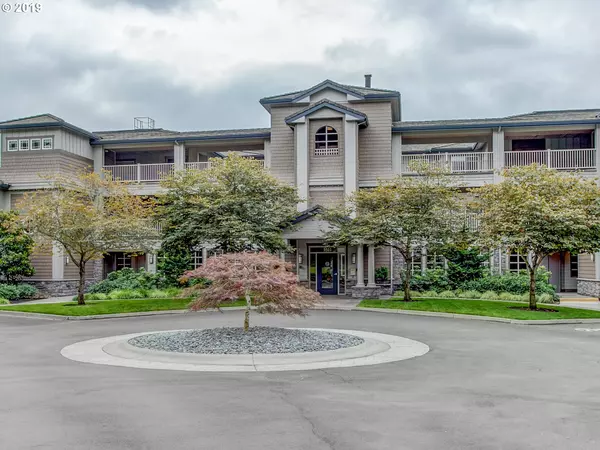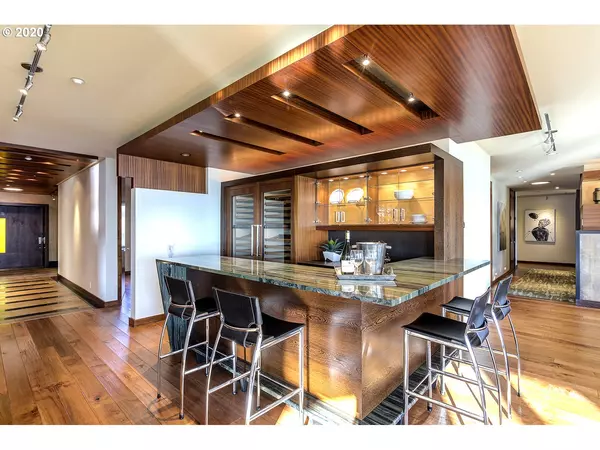Bought with Real Living The Real Estate Group
For more information regarding the value of a property, please contact us for a free consultation.
5511 SE SCENIC LN #300 Vancouver, WA 98661
Want to know what your home might be worth? Contact us for a FREE valuation!

Our team is ready to help you sell your home for the highest possible price ASAP
Key Details
Sold Price $2,900,000
Property Type Condo
Sub Type Condominium
Listing Status Sold
Purchase Type For Sale
Square Footage 4,269 sqft
Price per Sqft $679
Subdivision Tidewater Cove
MLS Listing ID 19600129
Sold Date 01/29/21
Style Stories1, Custom Style
Bedrooms 3
Full Baths 3
Condo Fees $1,795
HOA Fees $1,795/mo
HOA Y/N Yes
Year Built 2005
Annual Tax Amount $14,887
Tax Year 2020
Property Description
One of a Kind Columbia River Condo!Exquisite craftsmanship and quality in this fully custom built home featuring birds-eye maple, white oak trim and hand strewn bamboo floors, gallery art lighting, custom wet bar w/SubZero wine chillers, rare granite, heated floors, complete Lutron lighting and blinds system, gourmet kitchen with Gaggenau steamer and grill, Subzero 48" refrigerator/freezer, 6 Subzero drawers, Miele built in espresso/coffee system, hidden room, rare granite, steam room, and more!
Location
State WA
County Clark
Area _13
Interior
Interior Features Air Cleaner, Bamboo Floor, Central Vacuum, Granite, Hardwood Floors, Heated Tile Floor, High Speed Internet, Jetted Tub, Sprinkler, Washer Dryer
Heating Forced Air
Cooling Central Air
Fireplaces Number 2
Fireplaces Type Gas
Appliance Builtin Oven, Builtin Refrigerator, Cook Island, Disposal, Gas Appliances, Granite, Instant Hot Water, Island, Microwave, Pantry
Exterior
Exterior Feature Covered Deck, Dog Run, Gas Hookup, Patio, Security Lights, Tennis Court
Garage Attached
Garage Spaces 3.0
Waterfront Yes
Waterfront Description RiverFront
View Y/N true
View City, Mountain, River
Roof Type Tile
Parking Type Off Street
Garage Yes
Building
Lot Description Gated, Level, Pond, Private
Story 1
Sewer Public Sewer
Water Public Water
Level or Stories 1
New Construction Yes
Schools
Elementary Schools Harney
Middle Schools Mcloughlin
High Schools Hudsons Bay
Others
Senior Community No
Acceptable Financing Cash, Conventional, FHA, VALoan
Listing Terms Cash, Conventional, FHA, VALoan
Read Less

GET MORE INFORMATION




