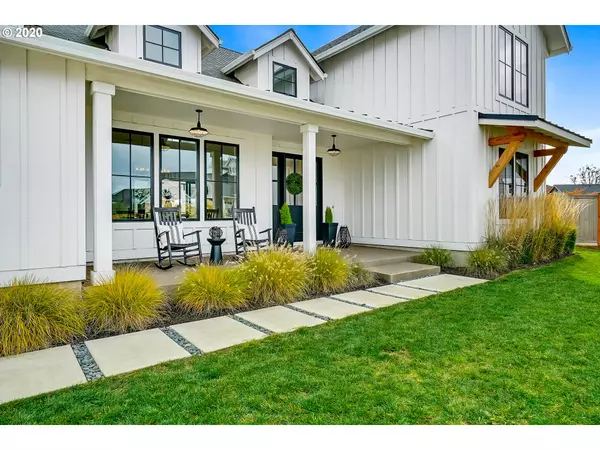Bought with Duncan Real Estate Group Inc
For more information regarding the value of a property, please contact us for a free consultation.
91157 CHAMP CT Coburg, OR 97408
Want to know what your home might be worth? Contact us for a FREE valuation!

Our team is ready to help you sell your home for the highest possible price ASAP
Key Details
Sold Price $900,000
Property Type Single Family Home
Sub Type Single Family Residence
Listing Status Sold
Purchase Type For Sale
Square Footage 3,224 sqft
Price per Sqft $279
MLS Listing ID 20020284
Sold Date 12/15/20
Style Farmhouse
Bedrooms 4
Full Baths 2
HOA Y/N No
Year Built 2017
Annual Tax Amount $6,726
Tax Year 2019
Lot Size 10,018 Sqft
Property Description
Stunning Urban Farmhouse! A rare opportunity to purchase a dC design and dC Eugene built home located in the quaint city of Coburg. Perfection from its white board-n-batt exterior to its open concept living with reclaimed timber beams, specialty lighting, barn doors, wide plank wood floors, shiplap, high end appliances, quartz counters, vaulted flex room, large sliders connecting to a timber framed covered patio, cedar wood hot tub & small sideyard vineyard. This home has it all!
Location
State OR
County Lane
Area _240
Interior
Interior Features Ceiling Fan, Hardwood Floors, High Ceilings, Laundry, Plumbed For Central Vacuum, Quartz, Soaking Tub, Tile Floor, Vaulted Ceiling, Wallto Wall Carpet, Wood Floors
Heating Forced Air95 Plus
Cooling Central Air
Fireplaces Number 1
Fireplaces Type Gas
Appliance Builtin Oven, Cooktop, Dishwasher, Disposal, Gas Appliances, Island, Pantry, Quartz, Range Hood, Stainless Steel Appliance, Tile
Exterior
Exterior Feature Builtin Hot Tub, Covered Patio, Fenced, Gas Hookup, Porch, Satellite Dish, Sprinkler, Yard
Garage Attached
Garage Spaces 2.0
View Y/N false
Roof Type Composition
Parking Type Driveway
Garage Yes
Building
Lot Description Cul_de_sac, Level
Story 2
Sewer Public Sewer, Septic Tank
Water Public Water
Level or Stories 2
New Construction No
Schools
Elementary Schools Gilham
Middle Schools Cal Young
High Schools Sheldon
Others
Senior Community No
Acceptable Financing Cash, Conventional, FHA
Listing Terms Cash, Conventional, FHA
Read Less

GET MORE INFORMATION




