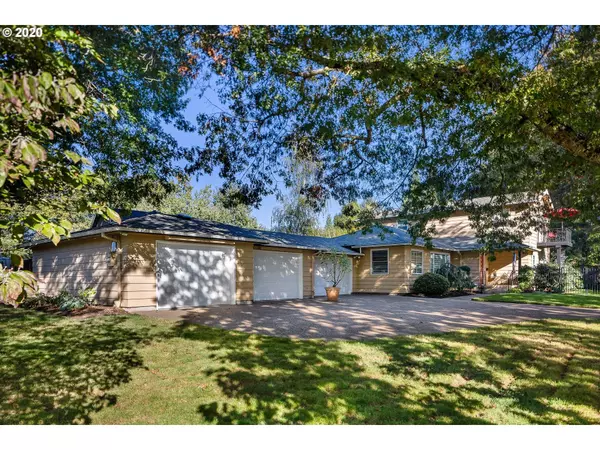Bought with Windermere Realty Trust
For more information regarding the value of a property, please contact us for a free consultation.
5451 SW ILLINOIS ST Portland, OR 97221
Want to know what your home might be worth? Contact us for a FREE valuation!

Our team is ready to help you sell your home for the highest possible price ASAP
Key Details
Sold Price $825,000
Property Type Single Family Home
Sub Type Single Family Residence
Listing Status Sold
Purchase Type For Sale
Square Footage 2,553 sqft
Price per Sqft $323
Subdivision Vermont Hills/Hayhurst
MLS Listing ID 20434559
Sold Date 12/11/20
Style Stories2, Ranch
Bedrooms 4
Full Baths 3
HOA Y/N No
Year Built 1950
Annual Tax Amount $8,716
Tax Year 2019
Lot Size 9,583 Sqft
Property Description
Beautiful home with flexible floorplan. Don't miss out on this amazing remodel with too many upgrades to list. Sleek see-through fireplace, honed Italian granite and two large master ensuite bedrooms. Four car garage with ample storage. Large front yard, gated/fence side and back yards with tri-fold sliding doors to patio for indoor/outdoor living. Additional large covered deck. A must see in a great neighborhood. Short stroll to Hayhurst Elementary school and parks. Near Alpenrose. [Home Energy Score = 1. HES Report at https://rpt.greenbuildingregistry.com/hes/OR10187522]
Location
State OR
County Multnomah
Area _148
Rooms
Basement Crawl Space
Interior
Interior Features Ceiling Fan, Garage Door Opener, Granite, Hardwood Floors, High Ceilings, Laundry, Soaking Tub, Tile Floor, Vaulted Ceiling, Wallto Wall Carpet
Heating Forced Air95 Plus
Cooling Central Air
Fireplaces Number 2
Fireplaces Type Gas
Appliance Appliance Garage, Builtin Refrigerator, Cooktop, Dishwasher, Double Oven, Down Draft, Gas Appliances, Granite, Island, Microwave, Pantry, Plumbed For Ice Maker
Exterior
Exterior Feature Covered Deck, Fenced, Free Standing Hot Tub, Patio, Porch, Sprinkler, Yard
Garage Attached, Oversized
Garage Spaces 4.0
View Y/N false
Roof Type Composition
Parking Type Driveway, R V Access Parking
Garage Yes
Building
Lot Description Corner Lot, Level, Trees
Story 2
Foundation Concrete Perimeter
Sewer Public Sewer
Water Public Water
Level or Stories 2
New Construction Yes
Schools
Elementary Schools Hayhurst
Middle Schools Robert Gray
High Schools Wilson
Others
Senior Community No
Acceptable Financing Cash, Conventional
Listing Terms Cash, Conventional
Read Less

GET MORE INFORMATION




