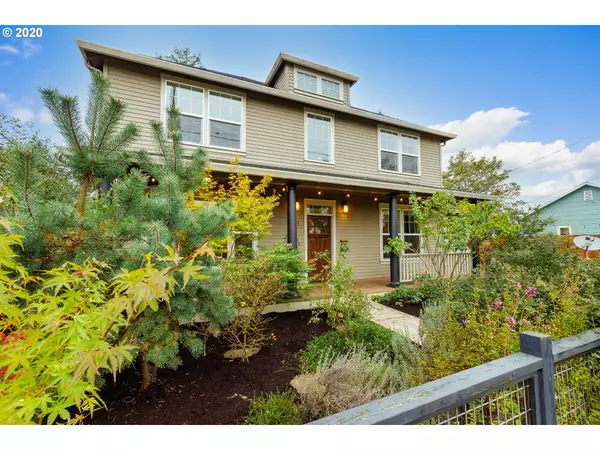Bought with Think Real Estate
For more information regarding the value of a property, please contact us for a free consultation.
5815 SE 60TH AVE Portland, OR 97206
Want to know what your home might be worth? Contact us for a FREE valuation!

Our team is ready to help you sell your home for the highest possible price ASAP
Key Details
Sold Price $651,000
Property Type Single Family Home
Sub Type Single Family Residence
Listing Status Sold
Purchase Type For Sale
Square Footage 1,889 sqft
Price per Sqft $344
Subdivision Woodstock
MLS Listing ID 20253374
Sold Date 11/25/20
Style Craftsman, Traditional
Bedrooms 4
Full Baths 2
HOA Y/N No
Year Built 2014
Annual Tax Amount $5,157
Tax Year 2019
Lot Size 3,484 Sqft
Property Description
Beautiful like new home in Woodstock! Craftsman style home w/ built-ins & coveted front porch. Gorgeous wood floors & open concept living. Gourmet kitchen w/ gas stove, butler's pantry & lots of storage. Windows galore allow natural light to stream in. Spacious owners suite w/ soaking tub, walk-in shower, double vanity, & large walk-in closet. Laundry upstairs. Layout gives many options for working from home! Lovely backyard w/ a covered patio extends its use in mild PDX! Very walkable locale! [Home Energy Score = 6. HES Report at https://rpt.greenbuildingregistry.com/hes/OR10187499]
Location
State OR
County Multnomah
Area _143
Rooms
Basement Crawl Space
Interior
Interior Features Ceiling Fan, Garage Door Opener, Granite, High Ceilings, Laundry, Wallto Wall Carpet, Wood Floors
Heating Forced Air95 Plus
Cooling Central Air
Fireplaces Number 1
Fireplaces Type Gas
Appliance Cook Island, Dishwasher, Down Draft, Free Standing Refrigerator, Gas Appliances, Granite, Pantry, Stainless Steel Appliance, Tile
Exterior
Exterior Feature Covered Patio, Fenced, Garden, Porch, Sprinkler, Yard
Garage Attached
Garage Spaces 1.0
View Y/N false
Roof Type Composition
Parking Type Driveway
Garage Yes
Building
Lot Description Level
Story 2
Foundation Concrete Perimeter
Sewer Public Sewer
Water Public Water
Level or Stories 2
New Construction No
Schools
Elementary Schools Woodstock
Middle Schools Hosford
High Schools Cleveland
Others
Senior Community No
Acceptable Financing Cash, Conventional, FHA, VALoan
Listing Terms Cash, Conventional, FHA, VALoan
Read Less

GET MORE INFORMATION




