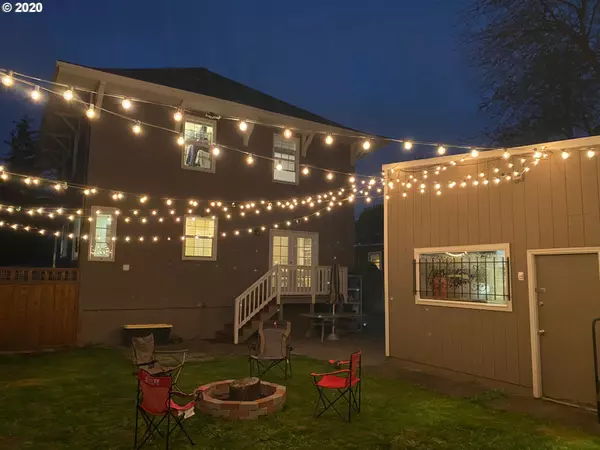Bought with Hearth Realty Group
For more information regarding the value of a property, please contact us for a free consultation.
8125 N CLARENDON AVE Portland, OR 97203
Want to know what your home might be worth? Contact us for a FREE valuation!

Our team is ready to help you sell your home for the highest possible price ASAP
Key Details
Sold Price $617,000
Property Type Single Family Home
Sub Type Single Family Residence
Listing Status Sold
Purchase Type For Sale
Square Footage 2,632 sqft
Price per Sqft $234
Subdivision Portsmouth
MLS Listing ID 20657851
Sold Date 11/19/20
Style Four Square, Traditional
Bedrooms 5
Full Baths 3
HOA Y/N No
Year Built 1912
Annual Tax Amount $4,240
Tax Year 2019
Lot Size 4,791 Sqft
Property Description
Multiple Offers, BUYER REQUEST BEST AND FINAL BY MON 10/19/20 @ Noon.See attached docs.Remdld 1912 priod home.Frnt prch opens to ax hun hrdwd flrs,lrg living& dining opens to remodeled gourmet kitchen w/granite,stainless,glass tile,& eat bar.Lots of light!True master ste.Add'l fam rm in bsmnt.New electric,plumbing, furnace& AC in 2012!Lifetime roof in 2013.Detched oversized 2 cr garage w/xtra space for shop.Garage could be ADU or convrt bsemnt space w/sde entry.Live near NewSeasons&have it all!
Location
State OR
County Multnomah
Area _141
Zoning R5
Rooms
Basement Daylight, Exterior Entry, Finished
Interior
Interior Features Engineered Hardwood, Granite, Hardwood Floors, High Speed Internet, Laundry, Slate Flooring, Smart Appliance, Soaking Tub, Tile Floor, Wallto Wall Carpet, Washer Dryer, Wood Floors
Heating E N E R G Y S T A R Qualified Equipment, Forced Air, Forced Air95 Plus
Cooling Central Air
Appliance Dishwasher, Disposal, Free Standing Range, Free Standing Refrigerator, Granite, Marble, Microwave, Pantry, Plumbed For Ice Maker, Range Hood, Stainless Steel Appliance
Exterior
Exterior Feature Covered Deck, Deck, Dog Run, Fenced, Garden, Outbuilding, Patio, Porch, R V Parking, Security Lights, Smart Light, Workshop
Garage Detached, Oversized
Garage Spaces 2.0
View Y/N true
View Territorial, Trees Woods
Roof Type Composition
Parking Type Driveway, R V Access Parking
Garage Yes
Building
Lot Description Level
Story 3
Foundation Concrete Perimeter
Sewer Public Sewer
Water Public Water
Level or Stories 3
New Construction No
Schools
Elementary Schools Cesar Chavez
Middle Schools Cesar Chavez
High Schools Roosevelt
Others
Senior Community No
Acceptable Financing Cash, Conventional, FHA, VALoan
Listing Terms Cash, Conventional, FHA, VALoan
Read Less

GET MORE INFORMATION




