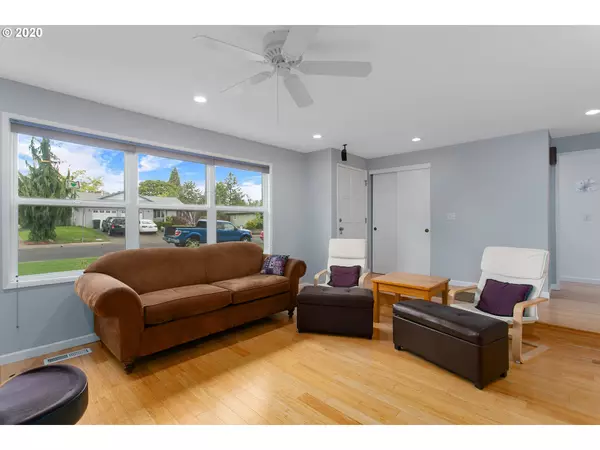Bought with Windermere Realty Group
For more information regarding the value of a property, please contact us for a free consultation.
18130 NW FIELDSTONE DR Beaverton, OR 97006
Want to know what your home might be worth? Contact us for a FREE valuation!

Our team is ready to help you sell your home for the highest possible price ASAP
Key Details
Sold Price $503,000
Property Type Single Family Home
Sub Type Single Family Residence
Listing Status Sold
Purchase Type For Sale
Square Footage 1,821 sqft
Price per Sqft $276
Subdivision Triple Creek
MLS Listing ID 20527371
Sold Date 11/23/20
Style Stories1, Ranch
Bedrooms 3
Full Baths 2
HOA Y/N No
Year Built 1976
Annual Tax Amount $4,365
Tax Year 2019
Lot Size 8,276 Sqft
Property Description
Charming single level ranch home in Beaverton, featuring a spacious floor plan complete with a master suite. The house has been updated with high end bamboo floors throughout. The kitchen includes resurfaced cabinets with under mount lighting and tile backsplash. French doors open up from the master suite onto the spacious deck that allows you to walk right into your therapeutic sauna. The oversized deck offers a covered area perfect for BBQ and entertaining guests. There is a new 50 year roof!
Location
State OR
County Washington
Area _150
Rooms
Basement Crawl Space
Interior
Interior Features Bamboo Floor, Laundry, Sound System
Heating Forced Air
Cooling Central Air
Fireplaces Number 1
Fireplaces Type Wood Burning
Appliance Dishwasher, Free Standing Range, Free Standing Refrigerator
Exterior
Exterior Feature Covered Patio, Deck, Garden, Gazebo, Patio, Sauna, Tool Shed, Water Feature, Yard
Garage Attached, Oversized
Garage Spaces 2.0
View Y/N false
Roof Type Composition
Parking Type Driveway
Garage Yes
Building
Lot Description Level
Story 1
Foundation Block, Pillar Post Pier
Sewer Public Sewer
Water Public Water
Level or Stories 1
New Construction No
Schools
Elementary Schools Mckinley
Middle Schools Five Oaks
High Schools Westview
Others
Senior Community No
Acceptable Financing Cash, Conventional
Listing Terms Cash, Conventional
Read Less

GET MORE INFORMATION




