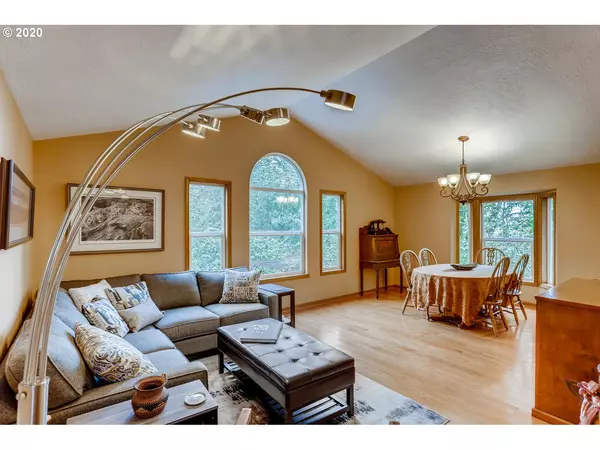Bought with Soldera Properties, Inc
For more information regarding the value of a property, please contact us for a free consultation.
12248 SW 34TH AVE Portland, OR 97219
Want to know what your home might be worth? Contact us for a FREE valuation!

Our team is ready to help you sell your home for the highest possible price ASAP
Key Details
Sold Price $577,000
Property Type Single Family Home
Sub Type Single Family Residence
Listing Status Sold
Purchase Type For Sale
Square Footage 2,552 sqft
Price per Sqft $226
Subdivision Arnold Creek, Sw Portland
MLS Listing ID 20323031
Sold Date 11/23/20
Style Contemporary
Bedrooms 3
Full Baths 2
HOA Y/N No
Year Built 1985
Annual Tax Amount $8,132
Tax Year 2019
Lot Size 0.280 Acres
Property Description
An Arnold Creek classic: updated kitchen w/island, new SS appliances & granite counters opening to the cozy family room. Move the party outside onto the large private deck amidst a canopy of sun and trees. Waves of natural light fill the vaulted ceilings of the living/dining rooms. Main level master suite with deck access. Lower level options could include gym, office (w/private entry), zoom room, possible 4th bedroom + 378sf extra storage space. Minutes to I-5/217. Welcome home. [Home Energy Score = 4. HES Report at https://rpt.greenbuildingregistry.com/hes/OR10187302]
Location
State OR
County Multnomah
Area _148
Rooms
Basement Exterior Entry, Finished, Storage Space
Interior
Interior Features Ceiling Fan, Concrete Floor, Garage Door Opener, Hardwood Floors, High Ceilings, High Speed Internet, Laundry, Vaulted Ceiling, Wallto Wall Carpet, Washer Dryer
Heating Forced Air
Cooling Central Air
Fireplaces Number 1
Fireplaces Type Gas
Appliance Builtin Oven, Builtin Range, Cook Island, Dishwasher, Disposal, Down Draft, Gas Appliances, Granite, Stainless Steel Appliance
Exterior
Exterior Feature Deck, Garden, Gazebo, Security Lights, Sprinkler, Storm Door, Tool Shed
Garage Attached
Garage Spaces 2.0
View Y/N true
View Seasonal, Territorial, Trees Woods
Roof Type Composition
Parking Type Driveway, On Street
Garage Yes
Building
Lot Description Gentle Sloping, Seasonal, Trees, Wooded
Story 2
Foundation Concrete Perimeter, Slab
Sewer Public Sewer
Water Public Water
Level or Stories 2
New Construction No
Schools
Elementary Schools Stephenson
Middle Schools Jackson
High Schools Wilson
Others
Senior Community No
Acceptable Financing Cash, Conventional
Listing Terms Cash, Conventional
Read Less

GET MORE INFORMATION




