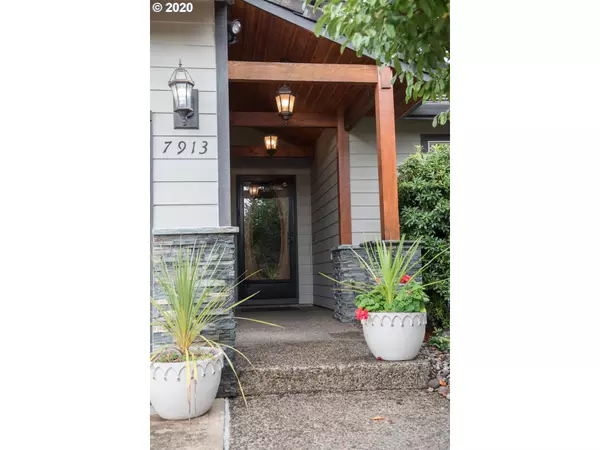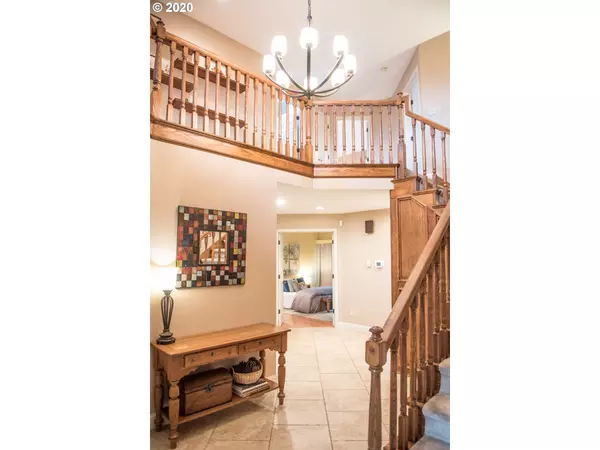Bought with Non Rmls Broker
For more information regarding the value of a property, please contact us for a free consultation.
7913 NW 11TH CT Vancouver, WA 98665
Want to know what your home might be worth? Contact us for a FREE valuation!

Our team is ready to help you sell your home for the highest possible price ASAP
Key Details
Sold Price $560,000
Property Type Single Family Home
Sub Type Single Family Residence
Listing Status Sold
Purchase Type For Sale
Square Footage 2,762 sqft
Price per Sqft $202
Subdivision West Hazel Dell
MLS Listing ID 20046631
Sold Date 12/07/20
Style Stories2
Bedrooms 4
Full Baths 2
HOA Y/N No
Year Built 1989
Annual Tax Amount $4,944
Tax Year 2020
Lot Size 9,147 Sqft
Property Description
Wonderfully located in West Hazel Dell- ENJOY being tucked away on a double cul-de-sac street. Pristine 2 story 4bed + den/office, 2.5 large baths! Open Floor plan with travertine and untouched hardwood flooring. 4th bedroom is on main floor w/slider out to the Exquisite LARGE backyard- fenced, covered/uncovered deck, fire pit, waterfall, shed. BONUS ROOM in garage provides options- separate entrance, heated & wired too! Here's your hobby/craft, guest room, mancave, make it your own spot- YAY!
Location
State WA
County Clark
Area _41
Zoning R1-7.5
Rooms
Basement Crawl Space
Interior
Interior Features Central Vacuum, Hardwood Floors, Sound System, Tile Floor, Wallto Wall Carpet
Heating Forced Air, Heat Pump
Cooling Central Air
Fireplaces Number 1
Fireplaces Type Wood Burning
Appliance Builtin Oven, Convection Oven, Cook Island, Dishwasher, Disposal, Double Oven, Down Draft, Free Standing Refrigerator, Island, Pantry, Plumbed For Ice Maker, Wine Cooler
Exterior
Exterior Feature Covered Deck, Deck, Fenced, Fire Pit, Guest Quarters, Security Lights, Tool Shed, Water Feature, Yard
Garage Attached, PartiallyConvertedtoLivingSpace
Garage Spaces 3.0
View Y/N false
Roof Type Tile
Parking Type Driveway, On Street
Garage Yes
Building
Lot Description Level, Private
Story 2
Foundation Concrete Perimeter
Sewer Public Sewer
Water Public Water
Level or Stories 2
New Construction No
Schools
Elementary Schools Eisenhower
Middle Schools Jason Lee
High Schools Columbia River
Others
Senior Community No
Acceptable Financing Cash, Conventional, FHA, VALoan
Listing Terms Cash, Conventional, FHA, VALoan
Read Less

GET MORE INFORMATION




