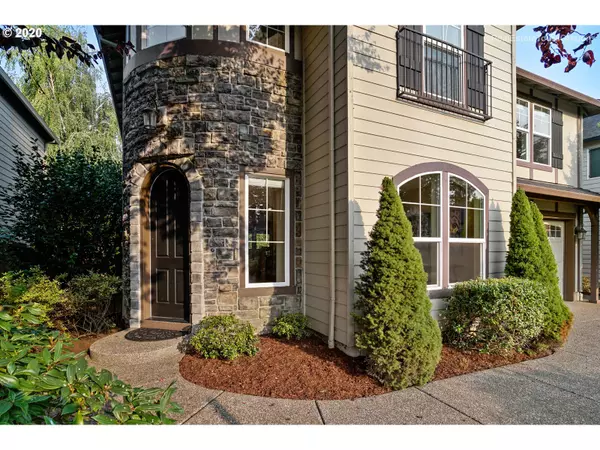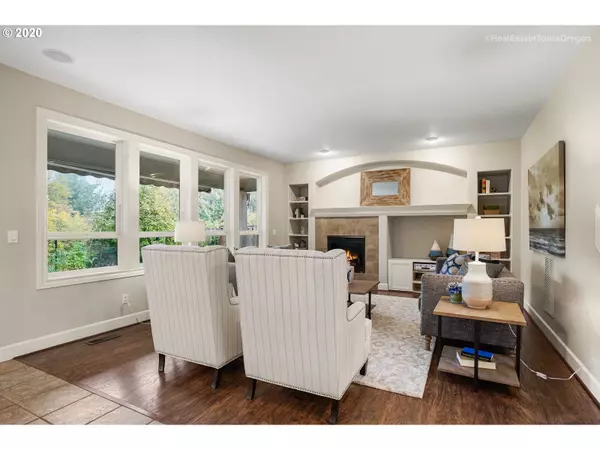Bought with Living Room Realty
For more information regarding the value of a property, please contact us for a free consultation.
23341 SW REDFERN PL Sherwood, OR 97140
Want to know what your home might be worth? Contact us for a FREE valuation!

Our team is ready to help you sell your home for the highest possible price ASAP
Key Details
Sold Price $660,000
Property Type Single Family Home
Sub Type Single Family Residence
Listing Status Sold
Purchase Type For Sale
Square Footage 2,908 sqft
Price per Sqft $226
MLS Listing ID 20186013
Sold Date 11/16/20
Style Stories2, Traditional
Bedrooms 4
Full Baths 2
Condo Fees $580
HOA Fees $48/ann
HOA Y/N Yes
Year Built 2004
Annual Tax Amount $8,073
Tax Year 2019
Lot Size 5,227 Sqft
Property Description
Gorgeous Renaissance with grand rotunda entrance & an abundance of natural light. Private, green space views from gourmet kitchen & living room. Office on main level. Formal dining room just in time for the holidays. Master retreat w/large walk-in closet, his/hers sinks, large soak tub. 4th bedroom has separate nook/extra office. Updated laundry room w/utility sink. Exterior boasts tons of curb appeal with extra deep 2 car garage for shop/storage. Cul-de-sac w/park. Too many amenities to list!
Location
State OR
County Washington
Area _151
Zoning MDRH
Rooms
Basement None
Interior
Interior Features Garage Door Opener, Laminate Flooring, Laundry, Soaking Tub, Tile Floor, Wallto Wall Carpet, Washer Dryer
Heating Forced Air
Cooling Central Air
Fireplaces Number 1
Fireplaces Type Gas
Appliance Builtin Oven, Builtin Range, Cook Island, Dishwasher, Disposal, Down Draft, Gas Appliances, Granite, Microwave, Plumbed For Ice Maker, Stainless Steel Appliance, Tile
Exterior
Exterior Feature Fenced, Patio, Sprinkler, Yard
Garage Attached
Garage Spaces 2.0
View Y/N true
View Park Greenbelt, Trees Woods
Roof Type Composition
Parking Type Driveway, Off Street
Garage Yes
Building
Lot Description Cul_de_sac, Trees, Wooded
Story 2
Sewer Public Sewer
Water Public Water
Level or Stories 2
New Construction No
Schools
Elementary Schools Archer Glen
Middle Schools Sherwood
High Schools Sherwood
Others
Senior Community No
Acceptable Financing Conventional, FHA, VALoan
Listing Terms Conventional, FHA, VALoan
Read Less

GET MORE INFORMATION




