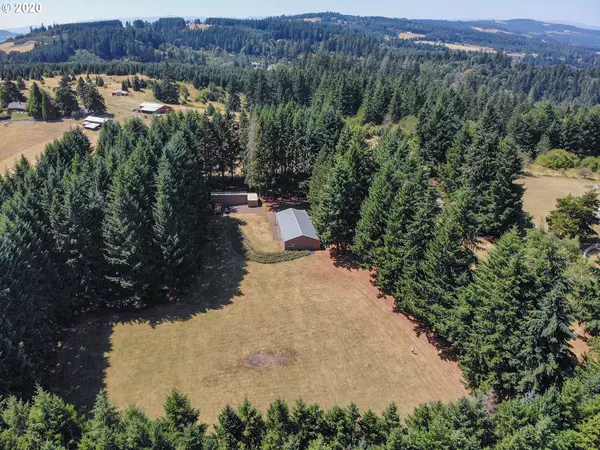Bought with Century 21 North Homes Realty
For more information regarding the value of a property, please contact us for a free consultation.
23505 SW STARLIGHT DR Sherwood, OR 97140
Want to know what your home might be worth? Contact us for a FREE valuation!

Our team is ready to help you sell your home for the highest possible price ASAP
Key Details
Sold Price $950,000
Property Type Single Family Home
Sub Type Single Family Residence
Listing Status Sold
Purchase Type For Sale
Square Footage 2,893 sqft
Price per Sqft $328
MLS Listing ID 20527605
Sold Date 09/29/20
Style Split
Bedrooms 4
Full Baths 3
Condo Fees $100
HOA Fees $8/ann
HOA Y/N Yes
Year Built 1974
Annual Tax Amount $6,198
Tax Year 2019
Lot Size 5.000 Acres
Property Description
Meticulously maintained home tucked away on peaceful country acreage w/an extensive 35x70 double sided hobby/studio & workshop plus barn. Tranquil territorial views. 4 bdrms(4th bdrm could be den/office). Spacious great room open to kitchen, eating area & dining. Large bonus rm. Beautiful hardwood floors. Newer roof & siding. Mahogany decks. Shop has 1/2 bath, heated,insulated, phone & internet service & hrdwrd security.Large barn for animals & tractor storage. Under 30 min commute to hi-tech.
Location
State OR
County Washington
Area _151
Zoning AF-5
Rooms
Basement Daylight, Finished, Full Basement
Interior
Interior Features Garage Door Opener, Hardwood Floors, Laminate Flooring, Laundry, Vinyl Floor, Wallto Wall Carpet
Heating Forced Air, Heat Pump
Cooling Heat Pump
Fireplaces Number 4
Fireplaces Type Insert, Pellet Stove
Appliance Cooktop, Dishwasher, Disposal, Double Oven, Down Draft, Free Standing Refrigerator, Granite, Island, Pantry, Plumbed For Ice Maker
Exterior
Exterior Feature Barn, Deck, Garden, Outbuilding, Patio, Porch, R V Parking, R V Boat Storage, Workshop
Garage Attached
Garage Spaces 2.0
View Y/N true
View Territorial, Trees Woods
Roof Type Composition
Parking Type Driveway, R V Access Parking
Garage Yes
Building
Lot Description Gentle Sloping, Level, Private, Trees
Story 2
Foundation Slab
Sewer Septic Tank
Water Well
Level or Stories 2
New Construction No
Schools
Elementary Schools Other
Middle Schools Sherwood
High Schools Sherwood
Others
Senior Community No
Acceptable Financing Cash, Conventional, FHA, VALoan
Listing Terms Cash, Conventional, FHA, VALoan
Read Less

GET MORE INFORMATION




