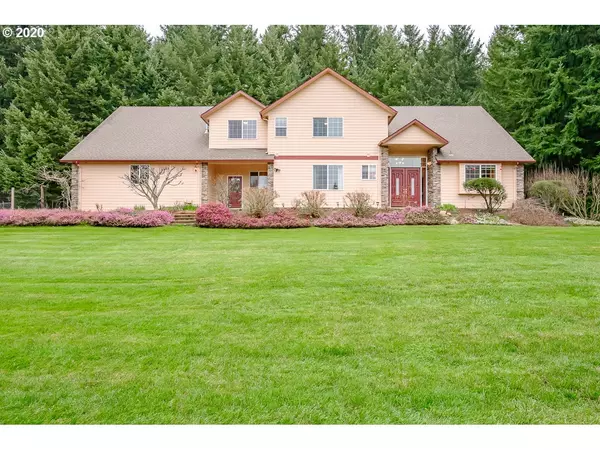Bought with Non Rmls Broker
For more information regarding the value of a property, please contact us for a free consultation.
399 NW CALLOWAY DR Corvallis, OR 97330
Want to know what your home might be worth? Contact us for a FREE valuation!

Our team is ready to help you sell your home for the highest possible price ASAP
Key Details
Sold Price $808,500
Property Type Single Family Home
Sub Type Single Family Residence
Listing Status Sold
Purchase Type For Sale
Square Footage 4,815 sqft
Price per Sqft $167
MLS Listing ID 20619694
Sold Date 11/18/20
Style Stories2, Custom Style
Bedrooms 5
Full Baths 3
HOA Y/N No
Year Built 2005
Annual Tax Amount $7,513
Tax Year 2019
Lot Size 1.350 Acres
Property Description
Beautiful Custom Home that shares the MacDonald-Dunn Forest & all it has to offer!! Double door entry that showcases a gorgeous staircase & loft. Open w/wood beams in the living & formal dining rms. Family rm w/sliding glass/wood doors for privacy. Marvelous kitchen boasts a lg island w/granite counter tops, abundant cabinets & a cozy brkft nook. MBR on main level w/ lg walk in closet, soaking tub & sep. walk in shower. Rec. rm, gymnastics rm (possible 2nd family rm).Mud Room Seller related toLA
Location
State OR
County Benton
Area _220
Zoning RR-2
Rooms
Basement Crawl Space
Interior
Interior Features Garage Door Opener, Hardwood Floors, High Ceilings, Laundry, Vinyl Floor, Wallto Wall Carpet
Heating Forced Air, Heat Pump
Cooling Central Air
Appliance Builtin Oven, Builtin Refrigerator, Convection Oven, Cook Island, Cooktop, Dishwasher, Disposal, Double Oven, Granite, Microwave
Exterior
Exterior Feature Dog Run, Fenced, Garden, Hike Only Access, Patio, R V Parking, Tool Shed, Yard
Garage Attached
Garage Spaces 3.0
View Y/N true
View Trees Woods
Roof Type Composition
Parking Type Driveway, Other
Garage Yes
Building
Lot Description Gentle Sloping, Private, Trees
Story 2
Foundation Stem Wall
Sewer Standard Septic
Water Private, Well
Level or Stories 2
New Construction No
Schools
Elementary Schools Mt View
Middle Schools Cheldelin
High Schools Cresent Valley
Others
Senior Community No
Acceptable Financing Cash, Conventional
Listing Terms Cash, Conventional
Read Less

GET MORE INFORMATION




