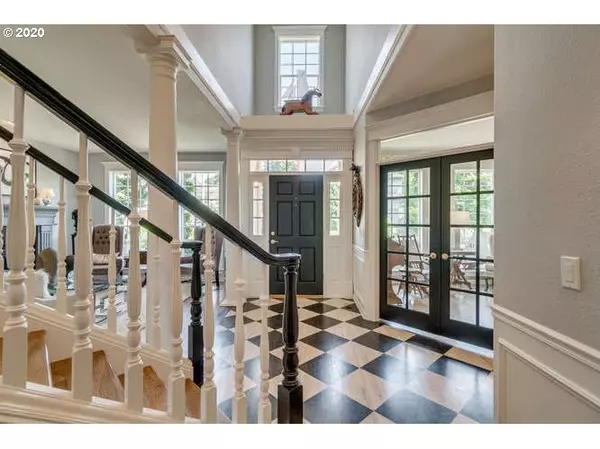Bought with John L. Scott Portland Metro
For more information regarding the value of a property, please contact us for a free consultation.
14499 SE CREEKSIDE DR Milwaukie, OR 97267
Want to know what your home might be worth? Contact us for a FREE valuation!

Our team is ready to help you sell your home for the highest possible price ASAP
Key Details
Sold Price $632,000
Property Type Single Family Home
Sub Type Single Family Residence
Listing Status Sold
Purchase Type For Sale
Square Footage 3,174 sqft
Price per Sqft $199
Subdivision Creekside Estates
MLS Listing ID 20294430
Sold Date 10/02/20
Style Colonial, Saltbox
Bedrooms 4
Full Baths 3
HOA Y/N No
Year Built 1998
Annual Tax Amount $6,610
Tax Year 2019
Lot Size 0.270 Acres
Property Description
Nestled in a serene parklike setting, this custom built 3174sf Traditional 4bd/3ba home on Kellogg Creek was designed for year round entertaining. The palatial backyard overlooks 2 ponds, features a gazebo, and has been thoughtfully landscaped for both unwinding and hosting large gatherings. Inside you'll find an open gourmet kitchen with spacious pantry, master suite with vaulted ceilings, loft, den, & bonus room. All conveniently located only minutes to shopping and the freeway.
Location
State OR
County Clackamas
Area _145
Rooms
Basement Crawl Space
Interior
Interior Features Air Cleaner, Central Vacuum, Garage Door Opener, Granite, Hardwood Floors, High Ceilings, High Speed Internet, Jetted Tub, Laundry, Marble, Smart Thermostat, Washer Dryer
Heating Forced Air
Cooling Central Air
Fireplaces Number 2
Fireplaces Type Gas
Appliance Builtin Range, Butlers Pantry, Convection Oven, Down Draft, Gas Appliances, Granite, Island, Marble, Microwave, Pantry, Plumbed For Ice Maker, Trash Compactor
Exterior
Exterior Feature Deck, Gazebo, Patio, Sprinkler, Yard
Garage Attached, Tandem
Garage Spaces 3.0
Waterfront Yes
Waterfront Description Creek
View Y/N true
View Creek Stream, Pond, Trees Woods
Roof Type Composition
Parking Type Driveway
Garage Yes
Building
Lot Description Cul_de_sac, Level, Pond, Private
Story 2
Foundation Concrete Perimeter
Sewer Public Sewer
Water Public Water
Level or Stories 2
New Construction No
Schools
Elementary Schools View Acres
Middle Schools Alder Creek
High Schools Putnam
Others
Senior Community No
Acceptable Financing Cash, Conventional
Listing Terms Cash, Conventional
Read Less

GET MORE INFORMATION




