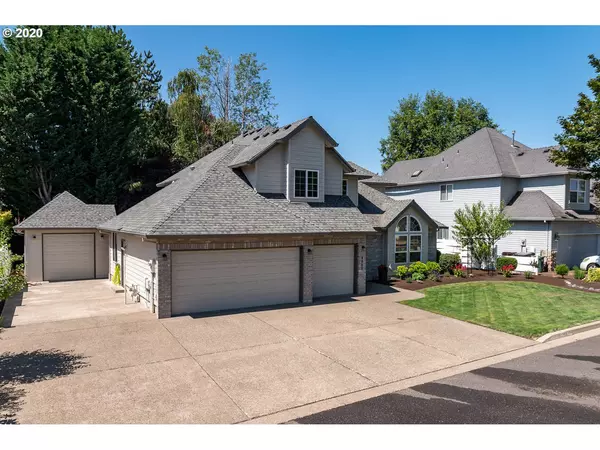Bought with RE/MAX Equity Group
For more information regarding the value of a property, please contact us for a free consultation.
1115 NE IRENE CT Hillsboro, OR 97124
Want to know what your home might be worth? Contact us for a FREE valuation!

Our team is ready to help you sell your home for the highest possible price ASAP
Key Details
Sold Price $690,400
Property Type Single Family Home
Sub Type Single Family Residence
Listing Status Sold
Purchase Type For Sale
Square Footage 2,697 sqft
Price per Sqft $255
Subdivision Evergreen Estates
MLS Listing ID 20206256
Sold Date 09/08/20
Style Stories2, Traditional
Bedrooms 5
Full Baths 2
HOA Y/N No
Year Built 1998
Annual Tax Amount $6,349
Tax Year 2019
Lot Size 9,147 Sqft
Property Description
Come take a look at this extremely well cared for home. This beauty has all the extras! NO HOA, huge bonus room, A/C, central vacuum system, granite counter tops, separate tool shed, 3 car garage, jetted master tub and more. Plus 4th bay garage/workshop has built in compressed air lines, with 26 gallon air tank and heavy duty work bench. Perfect for any home project. Located within minutes of Jones Farm and Ronler Acres Intel campuses and highway 26. A must see home! (Agent is related to Seller)
Location
State OR
County Washington
Area _152
Rooms
Basement Crawl Space
Interior
Interior Features Air Cleaner, Ceiling Fan, Central Vacuum, Garage Door Opener, Granite, Hardwood Floors, High Ceilings, Jetted Tub, Washer Dryer
Heating Forced Air95 Plus
Cooling Central Air
Fireplaces Number 1
Fireplaces Type Gas
Appliance Builtin Oven, Cook Island, Dishwasher, Disposal, Gas Appliances, Granite, Microwave, Plumbed For Ice Maker
Exterior
Exterior Feature Garden, Patio, R V Parking, Second Garage, Tool Shed, Workshop, Yard
Garage Attached, Detached
Garage Spaces 4.0
View Y/N true
View Trees Woods
Roof Type Composition
Parking Type Driveway, R V Access Parking
Garage Yes
Building
Lot Description Cul_de_sac, Level, Trees
Story 2
Sewer Public Sewer
Water Public Water
Level or Stories 2
New Construction No
Schools
Elementary Schools Jackson
Middle Schools Evergreen
High Schools Glencoe
Others
Senior Community No
Acceptable Financing Cash, Conventional, VALoan
Listing Terms Cash, Conventional, VALoan
Read Less

GET MORE INFORMATION




