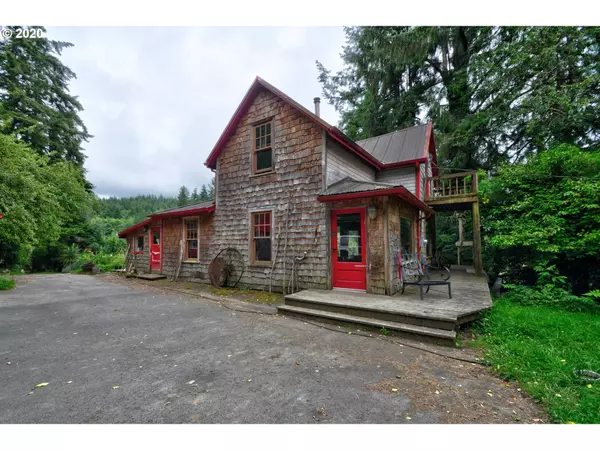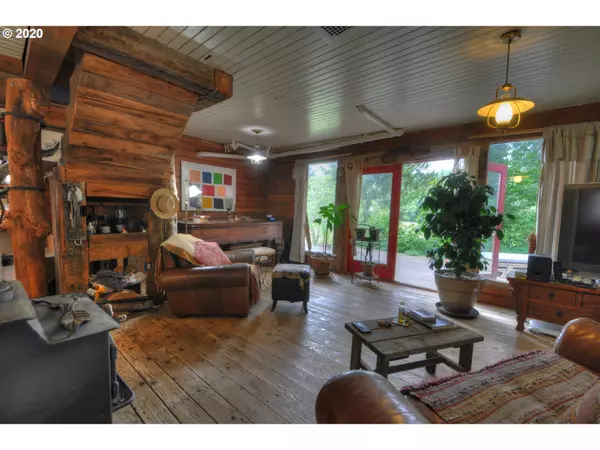Bought with Windermere Community Realty
For more information regarding the value of a property, please contact us for a free consultation.
44394 Peterson LN Astoria, OR 97103
Want to know what your home might be worth? Contact us for a FREE valuation!

Our team is ready to help you sell your home for the highest possible price ASAP
Key Details
Sold Price $445,000
Property Type Single Family Home
Sub Type Single Family Residence
Listing Status Sold
Purchase Type For Sale
Square Footage 1,339 sqft
Price per Sqft $332
Subdivision Brownsmead
MLS Listing ID 20403847
Sold Date 09/14/20
Style Cabin, Farmhouse
Bedrooms 1
Full Baths 1
HOA Y/N No
Year Built 1885
Annual Tax Amount $1,896
Tax Year 2019
Lot Size 6.740 Acres
Property Description
One-of-a-kind farmhouse situated on 6.74 acres in Brownsmead. This rustic home overlooks pasture land, and has been re-designed using reclaimed materials for a completely unique property. Notable improvements include Bergerson cedar windows, a wrap around deck with gorgeous views, certified wood stove, clawfoot tub, and asphalt driveway. This property also includes a detached guest cabin, barn with hayloft, multiple sheds, grazing land for your livestock & an additional potential building site.
Location
State OR
County Clatsop
Area _180
Zoning EFU
Rooms
Basement Crawl Space
Interior
Interior Features Auxiliary Dwelling Unit, Laundry, Reclaimed Material, Separate Living Quarters Apartment Aux Living Unit, Soaking Tub, Wood Floors
Heating Wood Stove
Fireplaces Number 1
Fireplaces Type Stove, Wood Burning
Appliance Free Standing Gas Range, Free Standing Refrigerator, Island, Pantry
Exterior
Exterior Feature Auxiliary Dwelling Unit, Barn, Corral, Deck, Fenced, Garden, Outbuilding, Poultry Coop, Second Residence, Yard
Garage Detached
Garage Spaces 1.0
Waterfront Yes
Waterfront Description Creek
View Y/N true
View Territorial, Trees Woods, Valley
Roof Type Metal
Parking Type Driveway, Off Street
Garage Yes
Building
Lot Description Private, Secluded, Sloped, Terraced
Story 2
Foundation Concrete Perimeter
Sewer Standard Septic
Water Community, Public Water
Level or Stories 2
New Construction No
Schools
Elementary Schools Hilda Lahti
Middle Schools Hilda Lahti
High Schools Knappa
Others
Senior Community No
Acceptable Financing Cash, Conventional
Listing Terms Cash, Conventional
Read Less

GET MORE INFORMATION




