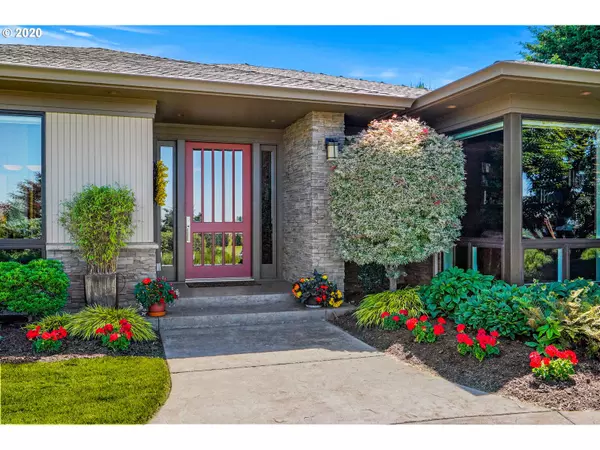Bought with HomeSmart Realty Group
For more information regarding the value of a property, please contact us for a free consultation.
840 SAHALEE CT Salem, OR 97306
Want to know what your home might be worth? Contact us for a FREE valuation!

Our team is ready to help you sell your home for the highest possible price ASAP
Key Details
Sold Price $1,125,000
Property Type Single Family Home
Sub Type Single Family Residence
Listing Status Sold
Purchase Type For Sale
Square Footage 3,968 sqft
Price per Sqft $283
Subdivision Golf Club Estates At Creekside
MLS Listing ID 20561141
Sold Date 10/28/20
Style Stories1, Custom Style
Bedrooms 3
Full Baths 2
Condo Fees $45
HOA Fees $45/mo
HOA Y/N Yes
Year Built 2008
Annual Tax Amount $14,430
Tax Year 2019
Lot Size 0.520 Acres
Property Description
Kaufman custom built step free one level 2009 tour home. Please give buyer handouts. Grand features include: His/Hers baths, dens, storage rooms and garages. Polished ground face aggregate concrete in the oversized garages w/cabinetry/shop. Indoor/Outdoor top of line Kelly's Home Store kitchens/entertaining spaces. Views to EFU farm land out back, golf course to front, and Mountains - St Helens, Adams, Hood. Meticulously maintained by Kaufman Home Services.
Location
State OR
County Marion
Area _173
Zoning RS
Interior
Interior Features Garage Door Opener, Granite, Hardwood Floors, Heated Tile Floor, Laundry, Quartz, Soaking Tub, Sound System, Sprinkler, Tile Floor, Wallto Wall Carpet, Wood Floors
Heating Forced Air, Forced Air95 Plus, Heat Pump
Cooling Central Air
Fireplaces Type Gas
Appliance Appliance Garage, Builtin Refrigerator, Butlers Pantry, Convection Oven, Dishwasher, Disposal, Double Oven, Gas Appliances, Granite, Island, Plumbed For Ice Maker, Stainless Steel Appliance
Exterior
Exterior Feature Builtin Barbecue, Covered Deck, Covered Patio, Gas Hookup, Outdoor Fireplace, Patio, Raised Beds, Second Garage, Sprinkler, Tool Shed, Water Feature, Workshop
Garage Attached
Garage Spaces 4.0
View Y/N true
View Golf Course, Mountain, Territorial
Roof Type Composition
Garage Yes
Building
Lot Description Cul_de_sac, Golf Course, Level, Private
Story 1
Foundation Concrete Perimeter, Other
Sewer Public Sewer
Water Public Water
Level or Stories 1
New Construction Yes
Schools
Elementary Schools Sumpter
Middle Schools Crossler
High Schools Sprague
Others
Senior Community No
Acceptable Financing Cash, Conventional
Listing Terms Cash, Conventional
Read Less

GET MORE INFORMATION




